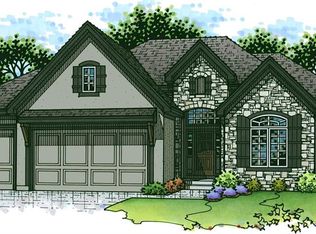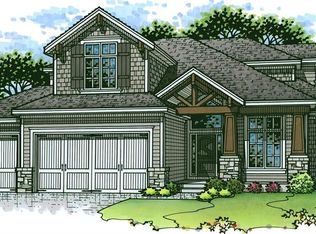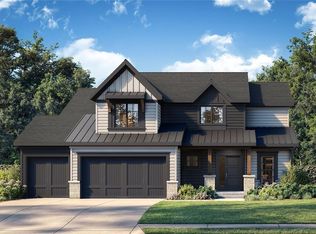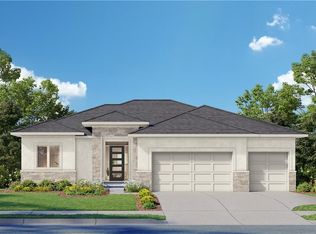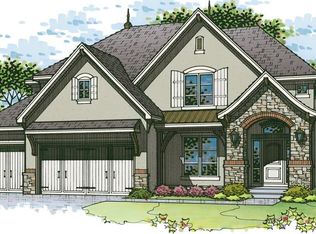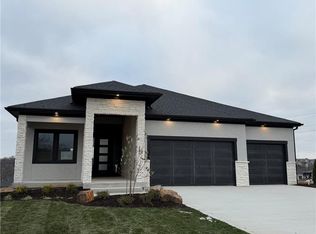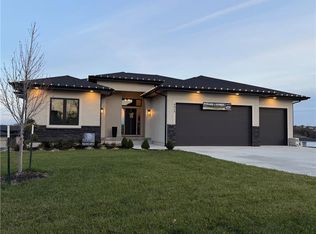BRAND NEW & BEAUTIFULLY DESIGNED! The "Westwood" by Bickimer Homes is a stunning ranch-style retreat that perfectly blends modern luxury with everyday comfort. BONUS FINISHED LOWER LEVEL REC ROOM! This thoughtfully crafted home features 3 bedrooms and 3.5 baths on the main level, an open-concept great room with soaring ceilings, and a chef’s kitchen with a grand island, walk-in prep pantry, and sunlit breakfast area that flows seamlessly to a covered patio. A mudroom with built-in bench storage, a formal foyer with a striking curved staircase, and a spacious 3-car garage add to the home’s thoughtful design. The finished lower level rec room is an entertainer’s dream, complete with a fourth bedroom and full bath, bar stub, and ample storage. Progress pictures of actual home will be available. This home sits upon Lot #39 in The Enclave at Manchester Park. This wonderful community is walking distance to elementary school, has neighborhood pool, and is within very close proximity to everything else you'll need! Estimated days to completion is 30-45. We will upload current photos as the home progresses. Professional photos of home to come after completion.
Active
Price increase: $31.5K (10/13)
$918,515
22005 W 99th Ter, Lenexa, KS 66220
4beds
3,400sqft
Est.:
Single Family Residence
Built in 2025
0.31 Acres Lot
$-- Zestimate®
$270/sqft
$58/mo HOA
What's special
Stunning ranch-style retreatSunlit breakfast areaCovered patioAmple storageWalk-in prep pantry
- 264 days |
- 99 |
- 1 |
Zillow last checked: 8 hours ago
Listing updated: December 09, 2025 at 02:29pm
Listing Provided by:
Kelsey Patterson 913-271-6240,
Weichert, Realtors Welch & Com,
John Kroeker 913-963-4480,
Weichert, Realtors Welch & Com
Source: Heartland MLS as distributed by MLS GRID,MLS#: 2537913
Tour with a local agent
Facts & features
Interior
Bedrooms & bathrooms
- Bedrooms: 4
- Bathrooms: 5
- Full bathrooms: 4
- 1/2 bathrooms: 1
Primary bedroom
- Level: Main
Bedroom 2
- Level: Main
Bedroom 3
- Level: Main
Bedroom 4
- Level: Lower
Primary bathroom
- Level: Main
Bathroom 2
- Level: Main
Bathroom 3
- Level: Main
Bathroom 4
- Level: Lower
Half bath
- Level: Main
Recreation room
- Level: Lower
Heating
- Forced Air
Cooling
- Electric
Appliances
- Included: Cooktop, Dishwasher, Disposal, Exhaust Fan, Humidifier, Microwave, Built-In Oven, Stainless Steel Appliance(s)
- Laundry: Laundry Room, Main Level
Features
- Ceiling Fan(s), Custom Cabinets, Kitchen Island, Pantry, Walk-In Closet(s)
- Flooring: Carpet, Tile, Wood
- Windows: Thermal Windows
- Basement: Basement BR,Egress Window(s),Finished,Full
- Number of fireplaces: 1
- Fireplace features: Gas, Great Room
Interior area
- Total structure area: 3,400
- Total interior livable area: 3,400 sqft
- Finished area above ground: 2,350
- Finished area below ground: 1,050
Property
Parking
- Total spaces: 3
- Parking features: Attached, Garage Door Opener, Garage Faces Front
- Attached garage spaces: 3
Features
- Patio & porch: Patio, Porch
Lot
- Size: 0.31 Acres
- Features: Corner Lot, Cul-De-Sac, Level
Details
- Parcel number: IP229400000039
Construction
Type & style
- Home type: SingleFamily
- Architectural style: Contemporary,Traditional
- Property subtype: Single Family Residence
Materials
- Stone Trim, Stucco, Wood Siding
- Roof: Composition
Condition
- Under Construction
- New construction: Yes
- Year built: 2025
Details
- Builder model: Westwood
- Builder name: Bickimer Homes
Utilities & green energy
- Sewer: Public Sewer
- Water: Public
Green energy
- Energy efficient items: Insulation, Doors, Windows
Community & HOA
Community
- Security: Smoke Detector(s)
- Subdivision: Enclave at Manchester Park
HOA
- Has HOA: Yes
- Amenities included: Pool
- Services included: Curbside Recycle, Trash
- HOA fee: $700 annually
- HOA name: Enclave at Manchester Park HOA
Location
- Region: Lenexa
Financial & listing details
- Price per square foot: $270/sqft
- Annual tax amount: $12,787
- Date on market: 3/24/2025
- Listing terms: Cash,Conventional,FHA,VA Loan
- Ownership: Private
Estimated market value
Not available
Estimated sales range
Not available
Not available
Price history
Price history
| Date | Event | Price |
|---|---|---|
| 10/13/2025 | Price change | $918,515+3.6%$270/sqft |
Source: | ||
| 10/9/2025 | Price change | $887,020+3.1%$261/sqft |
Source: | ||
| 8/6/2025 | Price change | $859,940+1.9%$253/sqft |
Source: | ||
| 3/24/2025 | Listed for sale | $843,973$248/sqft |
Source: | ||
Public tax history
Public tax history
Tax history is unavailable.BuyAbility℠ payment
Est. payment
$5,761/mo
Principal & interest
$4532
Property taxes
$850
Other costs
$379
Climate risks
Neighborhood: 66220
Nearby schools
GreatSchools rating
- 7/10Manchester Park Elementary SchoolGrades: PK-5Distance: 0.1 mi
- 8/10Prairie Trail Middle SchoolGrades: 6-8Distance: 0.9 mi
- 10/10Olathe Northwest High SchoolGrades: 9-12Distance: 1.3 mi
Schools provided by the listing agent
- Elementary: Manchester Park
- Middle: Prairie Trail
- High: Olathe Northwest
Source: Heartland MLS as distributed by MLS GRID. This data may not be complete. We recommend contacting the local school district to confirm school assignments for this home.
- Loading
- Loading

