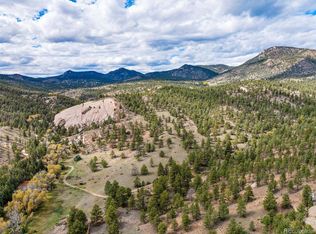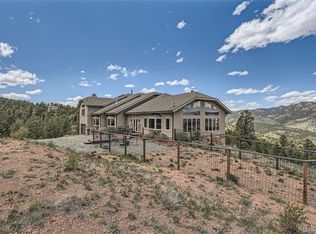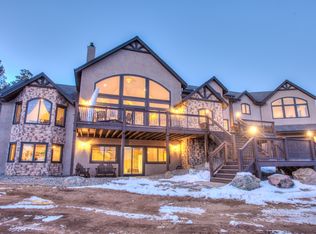Pristine Cedar Sided 3 Bedroom, 3 Bath Mountain Contemporary with a huge Garage and Shop on 80 Awesome Acres, just two miles from the Platte River! This is a One Owner Home and properties like this come on the market very rarely. This well kept homestead leads to the welcoming Wrap Around Front Deck. The main floor features a cozy floor plan with two separate living areas, brick backed Wood Burning Stove, Bright Kitchen and the Dining Area. Half Bath and Laundry too. Upstairs you will find the Master Suite with En Suite Bath, Vaulted Ceilings and Balcony that delivers forever views. Two more bedrooms with Vaults and a hall Bath. The Walk-Way Mud Room leads to the spacious Shop with high ceilings, excellent lighting and Air Plumbed for compressor. Next to the shop is the huge Garage with mega-high ceilings and room for everything. Outside is a nice Garden Area, large Firewood Cradle and enough room on the homestead to park a dozen cars, wow. The 80 Acres is pristine with the full mix of topography and impressive rock out croppings. Boarded on two sides by Cathedral Spires Park! Did I mention? Two miles to the Platte River! Paradise Found!Check out the Mataport Virtual Tour! CARETAKERS DO LIVE ON THE PROPERTY! DO NOT GO UP DRIVE WITHOUT AN APPOINTMENT!!
This property is off market, which means it's not currently listed for sale or rent on Zillow. This may be different from what's available on other websites or public sources.


