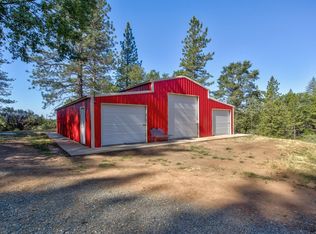Get away from it all! This property is easy to access but feels worlds away. 3 bedroom 2 bath 1261 sqft manufactured home on a foundation on over 16 acres. Property is fenced for your horses. Large 40 foot container on property for extra storage. Property near the Consumes River.
This property is off market, which means it's not currently listed for sale or rent on Zillow. This may be different from what's available on other websites or public sources.
