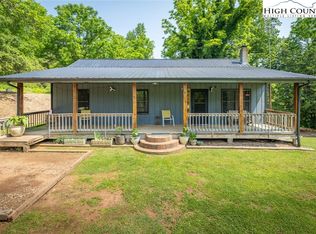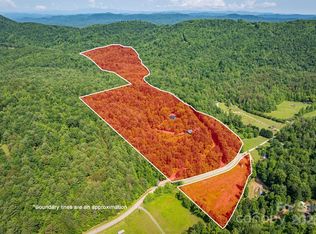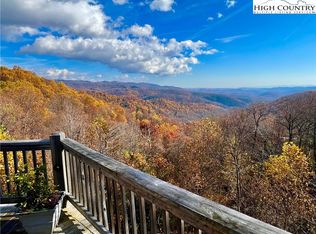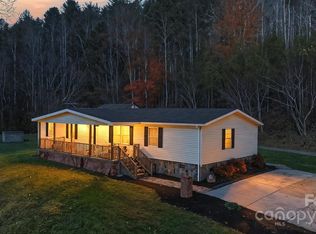Welcome to this charming farmhouse set on 29.99 acres of scenic beauty in Lenoir, NC! This delightful home features three spacious bedrooms and 2.5 baths, blending modern comfort and functionality with the rustic appeal of country living with 1,731 square feet of living space. Note the primary suite, 505 square feet, and lower garage, 517 square feet, were added by a licensed contractor who did not permit the space. Step inside to a cozy, inviting living space where natural light filters through blown-glass windows, creating a warm and welcoming atmosphere. The main floor includes a guest room, laundry area and a full bath. A loft bedroom offers a peaceful retreat and includes a small half-bath area. The primary suite, on the lower level, features its own secluded balcony and a large en-suite bath with a soaking tub, stand-up shower and dual vanity. Below the primary suite, you'll find a small garage space for tools, storage and equipment. Enjoy breathtaking views from the deck, which overlooks a serene pond, fed by three springs, an ideal spot to relax and unwind. Beyond the pond, explore fenced cow pastures each with streams for a water source, and scenic hiking trails that wind through the property. Several outbuildings provide ample storage space for animal care and equipment. Fruit trees and bushes dot the landscape, offering the joy of fresh, homegrown produce, while the three-bay detached carport garage offers plenty of room for vehicles, equipment or hobbies. With almost 30 acres of tranquil beauty, this property offers opportunities for farming, outdoor recreation or simply enjoying the peacefulness of nature. The primary heating source is a water wood stove that burns three logs, twice daily. An additional gas furnace is used as another heat source when needed. There is one air conditioning unit to help maintain comfort during the warm months. Don’t miss the chance to make this picturesque farmhouse your own and experience the best of country living!
Under contract
$650,000
2200 Zacks Fork Road, Lenoir, NC 28645
3beds
1,226sqft
Est.:
Farm, Single Family Residence
Built in 1985
29.99 Acres Lot
$-- Zestimate®
$530/sqft
$-- HOA
What's special
Serene pondFenced cow pasturesModern comfortNatural lightRustic appealStand-up showerAir conditioning unit
- 294 days |
- 55 |
- 0 |
Zillow last checked: 8 hours ago
Listing updated: September 16, 2025 at 11:53am
Listed by:
Maurice Williams (828)337-0221,
Premier Sotheby's Int'l Realty,
Anna Story 828-263-2740,
Premier Sotheby's Int'l Realty
Source: High Country AOR,MLS#: 253638 Originating MLS: High Country Association of Realtors Inc.
Originating MLS: High Country Association of Realtors Inc.
Facts & features
Interior
Bedrooms & bathrooms
- Bedrooms: 3
- Bathrooms: 3
- Full bathrooms: 2
- 1/2 bathrooms: 1
Heating
- Forced Air, Propane, Other, See Remarks
Cooling
- Central Air, Electric, 1 Unit
Appliances
- Included: Dishwasher, Exhaust Fan, Electric Range, Electric Water Heater, Microwave, Refrigerator, Water Heater
- Laundry: Washer Hookup, Dryer Hookup, Main Level
Features
- Windows: Other, Single Pane, See Remarks, Wood Frames
- Basement: Crawl Space,Exterior Entry,Partial,Unfinished
- Has fireplace: No
- Fireplace features: None, Other, See Remarks
Interior area
- Total structure area: 1,851
- Total interior livable area: 1,226 sqft
- Finished area above ground: 1,226
- Finished area below ground: 0
Property
Parking
- Parking features: Basement, Carport, Driveway, Detached, Garage, Gravel, Other, Private, Three or more Spaces, See Remarks
- Has garage: Yes
- Has carport: Yes
- Has uncovered spaces: Yes
Features
- Levels: Three Or More
- Stories: 3
- Patio & porch: Covered, Multiple, Open
- Exterior features: Fence, Fire Pit, Horse Facilities, Out Building(s), Storage, Gravel Driveway
- Fencing: Partial
- Has view: Yes
- View description: Pasture, Trees/Woods
- Waterfront features: Creek, Pond, Stream
Lot
- Size: 29.99 Acres
- Features: Many Trees
Details
- Additional structures: Barn(s), Outbuilding, Shed(s)
- Parcel number: 0916318
- Zoning description: Residential
- Horse amenities: Horses Allowed
Construction
Type & style
- Home type: SingleFamily
- Architectural style: Farmhouse
- Property subtype: Farm, Single Family Residence
Materials
- Stone Veneer, Wood Siding, Wood Frame
- Foundation: Basement
- Roof: Metal
Condition
- Year built: 1985
Utilities & green energy
- Electric: 220 Volts
- Sewer: Septic Permit Unavailable
- Water: Private, Well
- Utilities for property: Cable Available, High Speed Internet Available
Community & HOA
Community
- Features: Long Term Rental Allowed, Short Term Rental Allowed
- Subdivision: None
HOA
- Has HOA: No
Location
- Region: Lenoir
Financial & listing details
- Price per square foot: $530/sqft
- Tax assessed value: $50,800
- Annual tax amount: $1,221
- Date on market: 2/19/2025
- Listing terms: Cash,Conventional,New Loan
- Road surface type: Paved
Estimated market value
Not available
Estimated sales range
Not available
$1,716/mo
Price history
Price history
| Date | Event | Price |
|---|---|---|
| 9/16/2025 | Contingent | $650,000$530/sqft |
Source: | ||
| 7/10/2025 | Price change | $650,000-5.1%$530/sqft |
Source: | ||
| 5/6/2025 | Price change | $685,000-2.1%$559/sqft |
Source: | ||
| 2/19/2025 | Listed for sale | $700,000+326.8%$571/sqft |
Source: | ||
| 3/1/1999 | Sold | $164,000$134/sqft |
Source: Agent Provided Report a problem | ||
Public tax history
Public tax history
| Year | Property taxes | Tax assessment |
|---|---|---|
| 2025 | $17 | $2,300 +15% |
| 2024 | -- | $2,000 |
| 2023 | -- | $2,000 |
Find assessor info on the county website
BuyAbility℠ payment
Est. payment
$3,634/mo
Principal & interest
$3108
Property taxes
$298
Home insurance
$228
Climate risks
Neighborhood: 28645
Nearby schools
GreatSchools rating
- 5/10Kings Creek ElementaryGrades: PK-8Distance: 3.6 mi
- 4/10Hibriten HighGrades: 9-12Distance: 4.4 mi
Schools provided by the listing agent
- Elementary: Kings Creek
- High: Hibriten
Source: High Country AOR. This data may not be complete. We recommend contacting the local school district to confirm school assignments for this home.
- Loading




