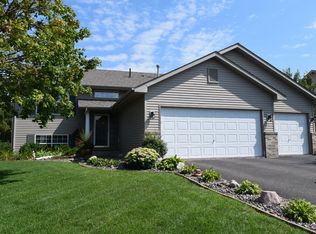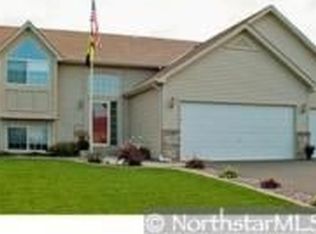Closed
$422,500
2200 Whitetail Run, Buffalo, MN 55313
6beds
3,040sqft
Single Family Residence
Built in 2002
0.33 Acres Lot
$452,200 Zestimate®
$139/sqft
$2,987 Estimated rent
Home value
$452,200
$430,000 - $475,000
$2,987/mo
Zestimate® history
Loading...
Owner options
Explore your selling options
What's special
Immaculately maintained six-bedroom home located on a corner lot and just a few blocks from lake Pulaski! Gleaming hardwood floors carry you through to the kitchen w/ peninsula bar, new backsplash, and stainless-steel appliances. The kitchen is open to a main floor great room with a cozy gas fireplace. 4 bedrooms up, including owners en-suite bedroom featuring vaulted ceilings, a full bath with separate tub and shower, and a walk-in closet! 2 decks off the main floor great for entertaining including a grilling deck directly off the kitchen. The lower level with lookout windows consists of 2 spacious bedrooms, a recreation room, and ¾ bath. The lower level could be opened to create a larger family room. Large 3-car garage and a wraparound porch out front. Welcome Home! Seller will pay for a 2/1 buy down for the buyer with an acceptable offer significantly reducing the buyers payment. RENT TO OWN POSSIBLE!
Zillow last checked: 8 hours ago
Listing updated: January 27, 2024 at 10:36pm
Listed by:
Kath Hammerseng- Sohus Real Estate Group 612-718-1586,
Edina Realty, Inc.
Bought with:
Ellie K Ortmann
Keller Williams Integrity NW
Source: NorthstarMLS as distributed by MLS GRID,MLS#: 6271989
Facts & features
Interior
Bedrooms & bathrooms
- Bedrooms: 6
- Bathrooms: 4
- Full bathrooms: 2
- 3/4 bathrooms: 1
- 1/2 bathrooms: 1
Bedroom 1
- Level: Main
- Area: 168 Square Feet
- Dimensions: 14x12
Bedroom 2
- Level: Upper
- Area: 144 Square Feet
- Dimensions: 12x12
Bedroom 3
- Level: Upper
- Area: 120 Square Feet
- Dimensions: 12x10
Bedroom 4
- Level: Upper
- Area: 100 Square Feet
- Dimensions: 10x10
Bedroom 5
- Level: Lower
- Area: 182 Square Feet
- Dimensions: 14x13
Bedroom 6
- Level: Lower
- Area: 144 Square Feet
- Dimensions: 12x12
Deck
- Level: Main
- Area: 540 Square Feet
- Dimensions: 18x30
Dining room
- Level: Main
- Area: 156 Square Feet
- Dimensions: 13x12
Family room
- Level: Main
- Area: 224 Square Feet
- Dimensions: 16x14
Kitchen
- Level: Main
- Area: 144 Square Feet
- Dimensions: 12x12
Living room
- Level: Main
- Area: 224 Square Feet
- Dimensions: 16x14
Mud room
- Level: Main
- Area: 60 Square Feet
- Dimensions: 6x10
Office
- Level: Main
- Area: 132 Square Feet
- Dimensions: 12x11
Heating
- Forced Air
Cooling
- Central Air
Appliances
- Included: Dishwasher, Dryer, Gas Water Heater, Microwave, Range, Refrigerator, Washer, Water Softener Owned
Features
- Basement: Daylight,Drain Tiled,Finished,Full
- Number of fireplaces: 1
- Fireplace features: Gas, Living Room
Interior area
- Total structure area: 3,040
- Total interior livable area: 3,040 sqft
- Finished area above ground: 2,216
- Finished area below ground: 824
Property
Parking
- Total spaces: 3
- Parking features: Attached, Asphalt, Garage Door Opener
- Attached garage spaces: 3
- Has uncovered spaces: Yes
Accessibility
- Accessibility features: None
Features
- Levels: Two
- Stories: 2
Lot
- Size: 0.33 Acres
- Features: Corner Lot
Details
- Foundation area: 1108
- Parcel number: 103166005070
- Lease amount: $0
- Zoning description: Residential-Single Family
Construction
Type & style
- Home type: SingleFamily
- Property subtype: Single Family Residence
Materials
- Vinyl Siding, Block, Concrete
- Roof: Asphalt,Pitched
Condition
- Age of Property: 22
- New construction: No
- Year built: 2002
Utilities & green energy
- Electric: Circuit Breakers
- Gas: Natural Gas
- Sewer: City Sewer/Connected
- Water: City Water/Connected
Community & neighborhood
Location
- Region: Buffalo
- Subdivision: Prairie View
HOA & financial
HOA
- Has HOA: No
Price history
| Date | Event | Price |
|---|---|---|
| 1/26/2023 | Sold | $422,500-0.6%$139/sqft |
Source: | ||
| 11/23/2022 | Pending sale | $425,000$140/sqft |
Source: | ||
| 11/7/2022 | Price change | $425,000-3.4%$140/sqft |
Source: | ||
| 10/16/2022 | Listed for sale | $440,000-2.2%$145/sqft |
Source: | ||
| 10/14/2022 | Listing removed | -- |
Source: | ||
Public tax history
| Year | Property taxes | Tax assessment |
|---|---|---|
| 2025 | $4,996 -1.7% | $410,600 +2.6% |
| 2024 | $5,084 +7% | $400,300 -4.6% |
| 2023 | $4,750 +1.5% | $419,800 +14.6% |
Find assessor info on the county website
Neighborhood: 55313
Nearby schools
GreatSchools rating
- 4/10Tatanka Elementary SchoolGrades: K-5Distance: 2.3 mi
- 7/10Buffalo Community Middle SchoolGrades: 6-8Distance: 2.2 mi
- 8/10Buffalo Senior High SchoolGrades: 9-12Distance: 1.6 mi
Get a cash offer in 3 minutes
Find out how much your home could sell for in as little as 3 minutes with a no-obligation cash offer.
Estimated market value
$452,200
Get a cash offer in 3 minutes
Find out how much your home could sell for in as little as 3 minutes with a no-obligation cash offer.
Estimated market value
$452,200

