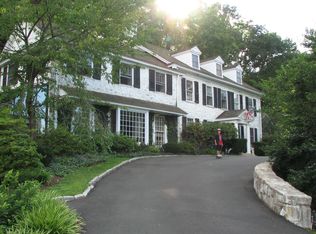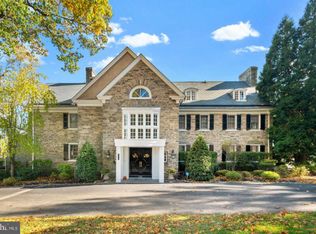Escape the busy city life and enjoy the space and privacy of this gorgeous custom built home situated on over 3 acres of private tree lined land. This luxury home was fully renovated using all high end materials and offering all the amenities you would expect in your own oasis. The antique front door opens to a gorgeous foyer complete with custom granite flooring and gorgeous chandeliers. The sun drenched formal living offers floor to ceiling bay windows, custom handcrafted doors and a custom marble fireplace. The breathtaking Great Room is the heart of the home offering a family room with Stone Fireplace with a Cast Iron wood burning stove, gourmet kitchen, and a separate sitting area with a bay window. The attention to detail is stunning, offering accents such as custom dentil wood ceiling beams, back light remote controlled honey onyx columns(that can be light with any color), custom marble counters, cabinetry and much more. This designer kitchen offers two sinks, honey onyx backsplash and a 36" Verona gas stove has a wall mounted pot filler. Off the great room is a large brick covered patio accessible from four floor to ceiling Anderson doors. The patio has a built in gas grill, great for BBQ's and entertaining! The great room is also pre-wired for surround sound for the ultimate theatre experience. The main level also features an entry level bedroom, currently being used as a fitness room, laundry, office, and powder room. The large handcrafted stairs lead to the sleeping quarters upstairs. The master suite offers a large sitting and dressing area with custom wardrobe, and a fantastic en-suite with towel warmers, hand held bidet, and multiple spray rainfall shower. The upper level features an additional three large bedrooms and two full bathrooms each complete with the same towel warmers and hand-held bidet. The two car garage offers additional opportunities as it includes a fireplace and can be converted to a recreational room if desired. Possibility to subdivide lot as well offers plenty of additional opportunities if desired. This home is ready for its next buyer to move right and and enjoy the peaceful, nature filled serenity of living on Washington Lane.
This property is off market, which means it's not currently listed for sale or rent on Zillow. This may be different from what's available on other websites or public sources.


