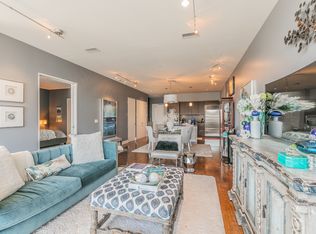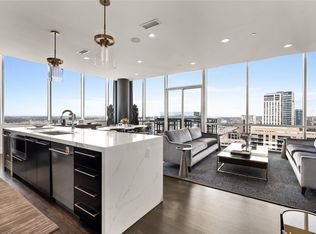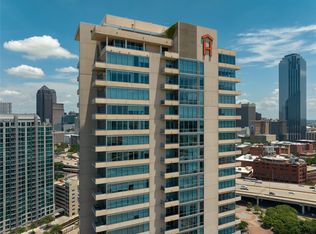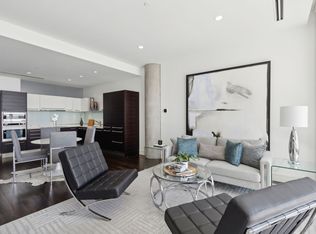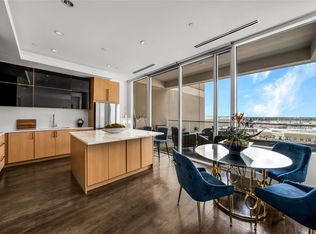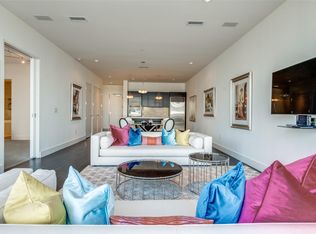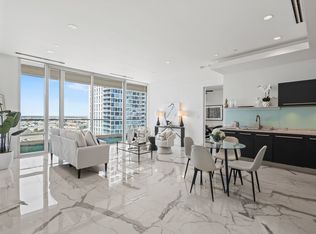Perched on the 20th floor of the iconic Philippe Starck-designed high-rise in Victory Park, this stunning residence boasts floor-to-ceiling windows framing sweeping, unobstructed views of the Downtown Dallas skyline.
The sleek European-style kitchen is appointed with statuary white marble countertops and backsplash, along with premium Sub-Zero, Wolf, and Asko appliances. The spa-inspired bathroom features a custom double vanity, oversized soaking tub, expansive shower, and finishes in elegant white marble.
Throughout the home, wide-plank white oak floors, museum-finish walls, and curated contemporary lighting create a refined and modern ambiance. Step outside to a spacious 259-square-foot private balcony - perfect for morning coffee or evening views.
Additional features include one reserved parking space with EV charging outlet.
Residents enjoy a world-class amenity package: a dramatic 130-foot infinity-edge pool on the terrace, owner’s lounge, guest suite, state-of-the-art fitness center, outdoor kitchen, and more. White-glove services include concierge, valet, 24-hour security, and package delivery.
Live elevated in one of Dallas’ most prestigious addresses.
Pending
$639,000
2200 Victory Ave APT 2003, Dallas, TX 75219
1beds
1,056sqft
Est.:
Condominium, Multi Family
Built in 2007
-- sqft lot
$608,700 Zestimate®
$605/sqft
$1,137/mo HOA
What's special
Private balconyCurated contemporary lightingOutdoor kitchenFloor-to-ceiling windowsWide-plank white oak floorsState-of-the-art fitness centerEuropean-style kitchen
- 54 days |
- 205 |
- 25 |
Zillow last checked: 8 hours ago
Listing updated: December 09, 2025 at 07:42pm
Listed by:
Claudine King 0477560 214-369-6000,
Dave Perry Miller Real Estate 214-369-6000
Source: NTREIS,MLS#: 21094794
Facts & features
Interior
Bedrooms & bathrooms
- Bedrooms: 1
- Bathrooms: 2
- Full bathrooms: 1
- 1/2 bathrooms: 1
Primary bedroom
- Features: Closet Cabinetry, Dual Sinks, En Suite Bathroom, Separate Shower, Walk-In Closet(s)
- Level: First
- Dimensions: 14 x 13
Dining room
- Level: First
- Dimensions: 17 x 10
Kitchen
- Features: Built-in Features, Pantry, Stone Counters
- Level: First
- Dimensions: 14 x 5
Living room
- Level: First
- Dimensions: 17 x 10
Heating
- Central, Electric
Cooling
- Central Air, Electric
Appliances
- Included: Built-In Refrigerator, Dryer, Dishwasher, Electric Cooktop, Electric Oven, Disposal, Microwave, Washer
- Laundry: Electric Dryer Hookup, In Hall
Features
- Decorative/Designer Lighting Fixtures, High Speed Internet, Cable TV, Walk-In Closet(s), Wired for Sound
- Flooring: Carpet, Marble, Wood
- Has basement: No
- Has fireplace: No
Interior area
- Total interior livable area: 1,056 sqft
Video & virtual tour
Property
Parking
- Total spaces: 1
- Parking features: Assigned, Common, Electric Gate, Electric Vehicle Charging Station(s), Gated, Valet
- Garage spaces: 1
Features
- Levels: One
- Stories: 1
- Patio & porch: Balcony
- Exterior features: Balcony
- Pool features: Cabana, Infinity, Lap, Pool, Salt Water
- Has spa: Yes
- Spa features: Hot Tub
Lot
- Size: 1.23 Acres
- Features: Landscaped
Details
- Parcel number: 00C05500000002003
Construction
Type & style
- Home type: Condo
- Architectural style: Contemporary/Modern,High Rise
- Property subtype: Condominium, Multi Family
Materials
- Other, Concrete
- Foundation: Other
- Roof: Built-Up
Condition
- Year built: 2007
Utilities & green energy
- Sewer: Public Sewer
- Water: Public
- Utilities for property: Sewer Available, Water Available, Cable Available
Community & HOA
Community
- Features: Community Mailbox, Gated
- Security: Fire Sprinkler System, Gated Community, Key Card Entry, Smoke Detector(s), Security Guard
- Subdivision: The House Condos
HOA
- Has HOA: Yes
- Services included: All Facilities, Association Management, Insurance, Maintenance Structure, Sewer, Security, Trash, Water
- HOA fee: $1,137 monthly
- HOA name: Worth Ross Management
- HOA phone: 469-533-9002
Location
- Region: Dallas
Financial & listing details
- Price per square foot: $605/sqft
- Tax assessed value: $603,600
- Annual tax amount: $8,925
- Date on market: 10/24/2025
- Cumulative days on market: 54 days
- Listing terms: Cash
Estimated market value
$608,700
$578,000 - $639,000
$2,799/mo
Price history
Price history
| Date | Event | Price |
|---|---|---|
| 12/10/2025 | Pending sale | $639,000$605/sqft |
Source: NTREIS #21094794 Report a problem | ||
| 10/24/2025 | Listed for sale | $639,000-8.1%$605/sqft |
Source: NTREIS #21094794 Report a problem | ||
| 7/15/2025 | Listing removed | $695,000$658/sqft |
Source: | ||
| 6/3/2025 | Price change | $695,000-2.8%$658/sqft |
Source: NTREIS #20914914 Report a problem | ||
| 4/24/2025 | Listed for sale | $715,000+20.2%$677/sqft |
Source: NTREIS #20914914 Report a problem | ||
Public tax history
Public tax history
| Year | Property taxes | Tax assessment |
|---|---|---|
| 2024 | $8,925 +8.3% | $603,600 +26.3% |
| 2023 | $8,243 -14.9% | $477,850 |
| 2022 | $9,689 +1.1% | $477,850 +8% |
Find assessor info on the county website
BuyAbility℠ payment
Est. payment
$5,263/mo
Principal & interest
$3077
HOA Fees
$1137
Other costs
$1049
Climate risks
Neighborhood: Near East
Nearby schools
GreatSchools rating
- 3/10Esperanza Hope Medrano Elementary SchoolGrades: PK-5Distance: 1.9 mi
- 3/10Thomas J Rusk Middle SchoolGrades: 6-8Distance: 3.1 mi
- 4/10North Dallas High SchoolGrades: 9-12Distance: 1.9 mi
Schools provided by the listing agent
- Elementary: Central
- Middle: Rusk
- High: North Dallas
- District: Dallas ISD
Source: NTREIS. This data may not be complete. We recommend contacting the local school district to confirm school assignments for this home.
- Loading
