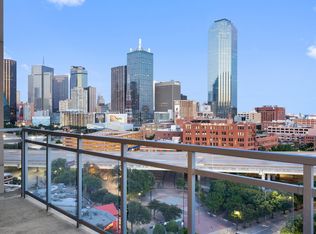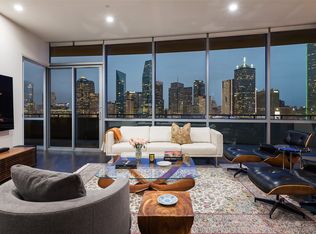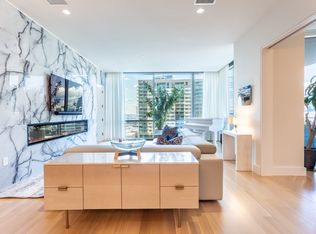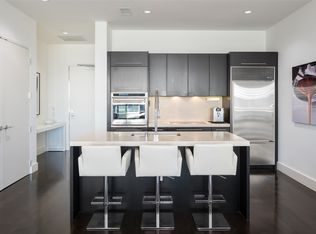Sold on 07/23/25
Price Unknown
2200 Victory Ave APT 2002, Dallas, TX 75219
2beds
1,757sqft
Condominium
Built in 2007
-- sqft lot
$836,800 Zestimate®
$--/sqft
$4,252 Estimated rent
Home value
$836,800
$770,000 - $912,000
$4,252/mo
Zestimate® history
Loading...
Owner options
Explore your selling options
What's special
Welcome to 2200 Victory at The House in Dallas' Victory Park. Philippe Starck designed high-rise with floor to ceiling windows offering drop-dead Dallas skyline views. Kitchen features a Sub-Zero fridge, Wolf double ovens and cooktop plus Crema Marfil marble countertops. High-end finishes throughout including white oak hardwood floors, museum finish walls & designer lighting. Large master suite with double vanity, large soaking tub, custom walk-in California Closet. Expansive 250 sqft balcony and 2 deeded parking spaces included. Amenities include pool terrace with 130 foot saline infinity pool, outdoor kitchen, jacuzzi, owners lounge, guest suite, dog park and gym. Services include concierge, valet and 24-hour security. Excellent Walk Score making some of Dallas' top Restaurants, Nightlife, Sports and concerts just a jog away! Welcome home-
Zillow last checked: 8 hours ago
Listing updated: July 24, 2025 at 08:41am
Listed by:
Kelly Gurnee 0718020 214-855-0777,
CLAY STAPP + CO 214-855-0777
Bought with:
Steve Atkinson
Dave Perry Miller Real Estate
Source: NTREIS,MLS#: 20870203
Facts & features
Interior
Bedrooms & bathrooms
- Bedrooms: 2
- Bathrooms: 3
- Full bathrooms: 2
- 1/2 bathrooms: 1
Primary bedroom
- Features: Walk-In Closet(s)
- Level: First
- Dimensions: 15 x 13
Bedroom
- Features: Walk-In Closet(s)
- Level: First
- Dimensions: 12 x 17
Dining room
- Level: First
- Dimensions: 19 x 11
Kitchen
- Features: Kitchen Island, Stone Counters
- Level: First
- Dimensions: 14 x 10
Living room
- Level: First
- Dimensions: 19 x 11
Heating
- Central, Electric
Cooling
- Central Air, Electric
Appliances
- Included: Some Gas Appliances, Built-In Refrigerator, Dishwasher, Electric Cooktop, Electric Oven, Disposal, Microwave, Plumbed For Gas, Refrigerator, Washer
Features
- Central Vacuum, Decorative/Designer Lighting Fixtures, High Speed Internet, Open Floorplan, Cable TV, Wired for Sound
- Flooring: Carpet, Hardwood, Marble
- Has basement: No
- Has fireplace: No
Interior area
- Total interior livable area: 1,757 sqft
Property
Parking
- Total spaces: 2
- Parking features: Assigned
- Attached garage spaces: 2
Features
- Levels: One
- Stories: 1
- Patio & porch: Balcony
- Exterior features: Balcony
- Pool features: None
Lot
- Features: Landscaped
Details
- Parcel number: 00C05500000002002
Construction
Type & style
- Home type: Condo
- Architectural style: Contemporary/Modern
- Property subtype: Condominium
- Attached to another structure: Yes
Materials
- Foundation: Other
- Roof: Built-Up
Condition
- Year built: 2007
Utilities & green energy
- Sewer: Public Sewer
- Water: Public
- Utilities for property: Sewer Available, Water Available, Cable Available
Community & neighborhood
Security
- Security features: Carbon Monoxide Detector(s), Smoke Detector(s)
Location
- Region: Dallas
- Subdivision: House
HOA & financial
HOA
- Has HOA: Yes
- HOA fee: $1,757 monthly
- Services included: All Facilities, Association Management, Insurance, Maintenance Grounds, Security
- Association name: TBA
Price history
| Date | Event | Price |
|---|---|---|
| 7/23/2025 | Sold | -- |
Source: NTREIS #20870203 | ||
| 6/6/2025 | Price change | $880,000-2.2%$501/sqft |
Source: NTREIS #20870203 | ||
| 4/24/2025 | Price change | $900,000-2.7%$512/sqft |
Source: NTREIS #20870203 | ||
| 3/13/2025 | Price change | $925,000-2.6%$526/sqft |
Source: NTREIS #20870203 | ||
| 1/13/2025 | Price change | $950,000-2.6%$541/sqft |
Source: NTREIS #20721270 | ||
Public tax history
| Year | Property taxes | Tax assessment |
|---|---|---|
| 2024 | $18,852 | $1,006,540 |
Find assessor info on the county website
Neighborhood: Near East
Nearby schools
GreatSchools rating
- 3/10Esperanza Hope Medrano Elementary SchoolGrades: PK-5Distance: 1.9 mi
- 3/10Thomas J Rusk Middle SchoolGrades: 6-8Distance: 3.1 mi
- 4/10North Dallas High SchoolGrades: 9-12Distance: 1.9 mi
Schools provided by the listing agent
- Elementary: Central
- Middle: Rusk
- High: North Dallas
- District: Dallas ISD
Source: NTREIS. This data may not be complete. We recommend contacting the local school district to confirm school assignments for this home.
Get a cash offer in 3 minutes
Find out how much your home could sell for in as little as 3 minutes with a no-obligation cash offer.
Estimated market value
$836,800
Get a cash offer in 3 minutes
Find out how much your home could sell for in as little as 3 minutes with a no-obligation cash offer.
Estimated market value
$836,800



