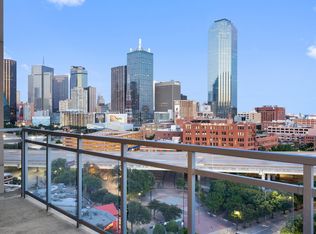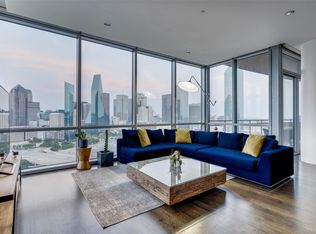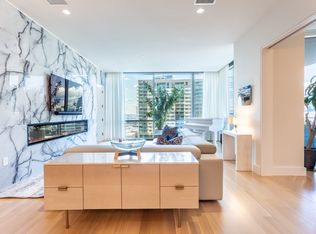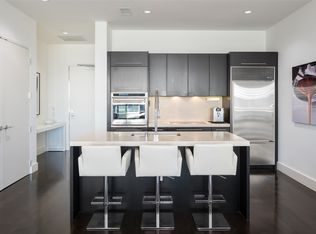Sold on 07/30/25
Price Unknown
2200 Victory Ave APT 1904, Dallas, TX 75219
2beds
2,128sqft
Condominium, Multi Family
Built in 2007
-- sqft lot
$1,146,000 Zestimate®
$--/sqft
$5,117 Estimated rent
Home value
$1,146,000
$1.05M - $1.25M
$5,117/mo
Zestimate® history
Loading...
Owner options
Explore your selling options
What's special
Discover the highly sought-after 04 plan at The House Condos, a Philippe Starck masterpiece in Victory Park. Located on the southeast corner of the 19th floor, the residence showcases panoramic views of the Dallas Skyline. The kitchen is equipped with Crema Marfil marble countertops, a Sub-Zero refrigerator, and a Wolf oven & cooktop. The primary bathroom exudes luxury with white Statuary marble, a double vanity, an oversized soaking tub, bidet, and a spacious double-head shower. The additional bedroom features an ensuite marble bath. White oak hardwood floors throughout, Lutron motorized shades, a generous 413-square-foot balcony. A versatile second living area serves perfectly as an office or den. The residence comes with two parking spaces equipped for EV charging and a storage unit.
The House Condos offer premium amenities such as a pool terrace with a 130-foot saline infinity pool & spa, an outdoor kitchen, a dog park, a lounge, a guest suite, and a fitness center. Residents also enjoy concierge services, valet parking, package delivery, 24-hour security.
Zillow last checked: 8 hours ago
Listing updated: July 30, 2025 at 02:44pm
Listed by:
Claudine King 0477560 214-522-3838,
Dave Perry Miller Real Estate 214-522-3838
Bought with:
Lisette Villanueva
Compass RE Texas, LLC.
Source: NTREIS,MLS#: 20861993
Facts & features
Interior
Bedrooms & bathrooms
- Bedrooms: 2
- Bathrooms: 3
- Full bathrooms: 2
- 1/2 bathrooms: 1
Primary bedroom
- Features: Closet Cabinetry, Dual Sinks, En Suite Bathroom, Garden Tub/Roman Tub, Walk-In Closet(s)
- Level: First
- Dimensions: 14 x 14
Bedroom
- Features: En Suite Bathroom, Split Bedrooms
- Level: First
- Dimensions: 11 x 15
Den
- Level: First
- Dimensions: 7 x 11
Dining room
- Level: First
- Dimensions: 17 x 15
Kitchen
- Features: Built-in Features, Eat-in Kitchen, Kitchen Island, Stone Counters
- Level: First
- Dimensions: 15 x 9
Living room
- Level: First
- Dimensions: 16 x 14
Utility room
- Features: Utility Room
- Level: First
Heating
- Central, Electric, Heat Pump
Cooling
- Central Air, Electric
Appliances
- Included: Built-In Refrigerator, Dishwasher, Electric Cooktop, Electric Oven, Disposal, Refrigerator, Wine Cooler
Features
- Decorative/Designer Lighting Fixtures, Double Vanity, Eat-in Kitchen, High Speed Internet, Kitchen Island, Other, Cable TV, Walk-In Closet(s), Wired for Sound
- Flooring: Carpet, Marble, Stone, Wood
- Has basement: No
- Has fireplace: No
Interior area
- Total interior livable area: 2,128 sqft
Property
Parking
- Total spaces: 2
- Parking features: Assigned, Electric Gate, Electric Vehicle Charging Station(s), Gated, Secured, Side By Side, Valet
- Garage spaces: 2
Features
- Levels: One
- Stories: 1
- Exterior features: Dog Run, Fire Pit, Gas Grill, Lighting, Outdoor Grill, Outdoor Kitchen, Outdoor Living Area
- Pool features: Cabana, Infinity, Lap, Pool, Salt Water
- Has spa: Yes
- Spa features: Hot Tub
Lot
- Size: 1.23 Acres
- Features: Landscaped
Details
- Additional structures: Guest House
- Parcel number: 00C05500000001904
Construction
Type & style
- Home type: Condo
- Architectural style: Contemporary/Modern,High Rise
- Property subtype: Condominium, Multi Family
Materials
- Other
- Foundation: Other
- Roof: Other
Condition
- Year built: 2007
Utilities & green energy
- Sewer: Public Sewer
- Water: Public
- Utilities for property: Sewer Available, Water Available, Cable Available
Community & neighborhood
Security
- Security features: Fire Alarm, Fire Sprinkler System, Security Gate, Gated Community, Key Card Entry, Smoke Detector(s), Security Guard
Community
- Community features: Gated
Location
- Region: Dallas
- Subdivision: The House Condos
HOA & financial
HOA
- Has HOA: Yes
- HOA fee: $2,299 monthly
- Amenities included: Concierge
- Services included: All Facilities, Association Management, Insurance, Maintenance Structure, Sewer, Security, Trash, Water
- Association name: Worth Ross
- Association phone: 469-533-9002
Other
Other facts
- Listing terms: Cash,Other
Price history
| Date | Event | Price |
|---|---|---|
| 7/30/2025 | Sold | -- |
Source: NTREIS #20861993 | ||
| 7/5/2025 | Pending sale | $1,395,000$656/sqft |
Source: NTREIS #20861993 | ||
| 6/27/2025 | Contingent | $1,395,000$656/sqft |
Source: NTREIS #20861993 | ||
| 3/6/2025 | Listed for sale | $1,395,000$656/sqft |
Source: NTREIS #20861993 | ||
Public tax history
| Year | Property taxes | Tax assessment |
|---|---|---|
| 2024 | $21,467 +4.9% | $1,190,000 +7.3% |
| 2023 | $20,461 -10.7% | $1,108,530 |
| 2022 | $22,921 +4% | $1,108,530 +10.9% |
Find assessor info on the county website
Neighborhood: Near East
Nearby schools
GreatSchools rating
- 3/10Esperanza Hope Medrano Elementary SchoolGrades: PK-5Distance: 1.9 mi
- 3/10Thomas J Rusk Middle SchoolGrades: 6-8Distance: 3.1 mi
- 4/10North Dallas High SchoolGrades: 9-12Distance: 1.9 mi
Schools provided by the listing agent
- Elementary: Central
- Middle: Rusk
- High: North Dallas
- District: Dallas ISD
Source: NTREIS. This data may not be complete. We recommend contacting the local school district to confirm school assignments for this home.
Get a cash offer in 3 minutes
Find out how much your home could sell for in as little as 3 minutes with a no-obligation cash offer.
Estimated market value
$1,146,000
Get a cash offer in 3 minutes
Find out how much your home could sell for in as little as 3 minutes with a no-obligation cash offer.
Estimated market value
$1,146,000



