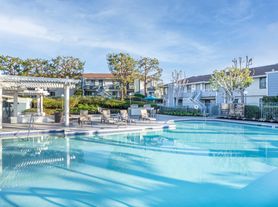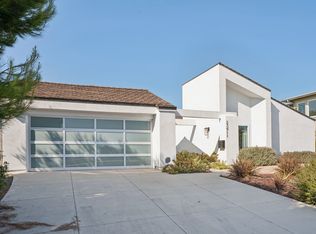Nestled in a desirable cul-de-sac, this stunning, 4-bedroom, 2.5 bathroom home offers the perfect blend of luxury, comfort, and functionality. Available either FULLY FURNISHED or UNFURNISHED, the beautiful home is located in a sought-after family-friendly neighborhood within walking distance to award-winning schools, this home checks all the boxes and more.
As you enter through the gated front courtyard, you'll be greeted by beautifully designed low-maintenance landscaping, enhancing the home's fantastic curb appeal. Step inside to soaring vaulted ceilings, an inviting living room, and a private dining area perfect for entertaining. The updated kitchen boasts granite countertops, stainless steel appliances, and ample storage, seamlessly connecting to a cozy breakfast nook and a spacious family room.
The main level features brand-new vinyl flooring (Bel Air "Rocky Mountain"), creating a seamless flow throughout. Upstairs, all bedrooms are generously sized, and each bathroom has been thoughtfully and timelessly updated including three fully renovated bathrooms, complete with modern finishes, bidets, and cutting-edge technology. The primary suite is a true retreat, featuring a spa-like en-suite with a soaking tub, walk-in shower, his-and-hers closets, and access to a private deck overlooking the backyard.
This home is packed with premium amenities, including:
A sparkling pool and hot tub
Finished closets throughout
A brand-new washer and dryer
A fully finished garage
Two new TVs with Sonos sound system inside and out
Philips Hue color-controllable lighting inside and outside
Two outdoor grills and two outdoor heater lamps for year-round enjoyment
A Murphy bed/desk combo in bedroom 4, plus an optional crib
Lush turf for low-maintenance outdoor space
Comprehensive security system with 8-9 exterior cameras and a video doorbell
An incredible backyard with 60-70 varieties of fruit trees, offering a private oasis
With a new roof, fully paid for solar system minimizing electrical costs, newer AC and furnace, and a soft water system, this home is truly turn-key. Located in the highly desirable Forster Ranch community, residents enjoy access to scenic hiking trails, greenbelts, and parks.
Come see this exceptional home in person you won't be disappointed!
House for rent
$9,100/mo
2200 Via Iris, San Clemente, CA 92673
4beds
2,530sqft
Price may not include required fees and charges.
Singlefamily
Available Mon Mar 30 2026
Cats, dogs OK
Central air, ceiling fan
Gas dryer hookup laundry
3 Attached garage spaces parking
Natural gas, fireplace, forced air
What's special
New roofModern finishesGated front courtyardPrivate deckFully finished garageSpacious family roomPrivate dining area
- 266 days |
- -- |
- -- |
Zillow last checked: 8 hours ago
Listing updated: November 10, 2025 at 12:41pm
Travel times
Looking to buy when your lease ends?
Consider a first-time homebuyer savings account designed to grow your down payment with up to a 6% match & a competitive APY.
Facts & features
Interior
Bedrooms & bathrooms
- Bedrooms: 4
- Bathrooms: 3
- Full bathrooms: 2
- 1/2 bathrooms: 1
Rooms
- Room types: Dining Room, Family Room
Heating
- Natural Gas, Fireplace, Forced Air
Cooling
- Central Air, Ceiling Fan
Appliances
- Included: Dishwasher, Disposal, Double Oven, Microwave, Oven, Range, Refrigerator, Stove
- Laundry: Gas Dryer Hookup, Hookups, Laundry Room, Washer Hookup
Features
- All Bedrooms Up, Cathedral Ceiling(s), Ceiling Fan(s), Eat-in Kitchen, Granite Counters, High Ceilings, Open Floorplan, Primary Suite, Recessed Lighting, Separate/Formal Dining Room, Walk-In Closet(s)
- Has fireplace: Yes
- Furnished: Yes
Interior area
- Total interior livable area: 2,530 sqft
Property
Parking
- Total spaces: 3
- Parking features: Attached, Carport, Driveway, Covered
- Has attached garage: Yes
- Has carport: Yes
- Details: Contact manager
Features
- Stories: 2
- Exterior features: All Bedrooms Up, Attached Carport, Barbecue, Bedroom, Biking, Carbon Monoxide Detector(s), Cathedral Ceiling(s), Ceiling Fan(s), Concrete, Cul-De-Sac, Curbs, Double Door Entry, Double Pane Windows, Drip Irrigation/Bubblers, Driveway, ENERGY STAR Qualified Windows, Eat-in Kitchen, Entry/Foyer, Family Room, Fire Detection System, Fire Rated Drywall, French Doors, Front Porch, Front Yard, Gas Dryer Hookup, Gas Heat, Gas Water Heater, Granite Counters, Gunite, Heating system: Fireplace(s), Heating system: Forced Air, Heating system: High Efficiency, Heating: Gas, High Ceilings, Hiking, Ice Maker, In Ground, Insulated Doors, Kitchen, Landscaped, Laundry, Laundry Room, Living Room, Lot Features: Cul-De-Sac, Drip Irrigation/Bubblers, Front Yard, Landscaped, Sprinkler System, Open Floorplan, Park, Patio, Primary Bathroom, Primary Bedroom, Primary Suite, Private, Recessed Lighting, Security Lights, Security System, Separate/Formal Dining Room, Sidewalks, Sliding Doors, Smoke Detector(s), Solar Hot Water, Sprinkler System, Suburban, View Type: Neighborhood, View Type: Pool, Walk-In Closet(s), Washer Hookup, Water Softener
- Has private pool: Yes
- Has spa: Yes
- Spa features: Hottub Spa
Details
- Parcel number: 68063119
Construction
Type & style
- Home type: SingleFamily
- Property subtype: SingleFamily
Materials
- Roof: Tile
Condition
- Year built: 1992
Community & HOA
HOA
- Amenities included: Pool
Location
- Region: San Clemente
Financial & listing details
- Lease term: 12 Months
Price history
| Date | Event | Price |
|---|---|---|
| 9/8/2025 | Price change | $9,100+2.2%$4/sqft |
Source: CRMLS #OC25055538 | ||
| 8/14/2025 | Price change | $8,900-6.3%$4/sqft |
Source: CRMLS #OC25055538 | ||
| 6/11/2025 | Price change | $9,500-3.1%$4/sqft |
Source: CRMLS #OC25055538 | ||
| 5/12/2025 | Price change | $9,800-10.1%$4/sqft |
Source: CRMLS #OC25055538 | ||
| 4/26/2025 | Price change | $10,900-8.4%$4/sqft |
Source: CRMLS #OC25055538 | ||

