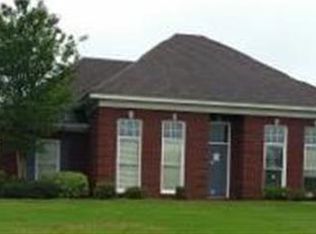EXCEPTIONAL Vaughn Meadows home on a LARGE Corner Lot in PRISTINE Condition! 3,199 sq.ft., 4 bedroom, 3 bath, laid out on a SINGLE Level - absence of stairs and a preponderance of wood floors make it conveniently navigable! You are first greeted by a NICE, LARGE Covered Porch, Very LONG Driveway, AMAZING 3 vehicle parking pad in addition to a Double Garage with side entry! Inside a Large foyer offers views into living room, formal dining room, and Great Room with EXTENSIVE Crown Molding, Architectural Features and Columns, Tall Ceilings - Giving this home a GRAND, Spacious feel! Great Room has Built-in Book Cases flanking a GORGEOUS Fireplace with Custom Molding and NEW Stone Accents! There's an AMAZING Updated Kitchen, BEAUTIFUL Granite Counter Tops, Designer Back Splash, Center Work Island, Breakfast Bar, and Sunny Breakfast room with Bay Windows! Main Bedroom is Large with a HUGE Bath! VERY Long Vanity, Jetted Garden Tub and LARGE, NEWLY Tiled Separate Shower! There are three more Bedrooms, a Jack-N-Jill bath to accommodate two rooms and another full bath, convenient to Bedroom #4. AMAZING Outdoor Living Area! Covered Patio with Brick Privacy Wall! Beyond this is an AMAZING Back Yard! PERFECT for all your activities! This SPECTACULAR home has WONDERFUL Vaughn Road Park, Just Across the Street! No need to drive to a gym or playground! TAKE A PICTURE TOUR of this WONDERFUL home - Then View In Person!
This property is off market, which means it's not currently listed for sale or rent on Zillow. This may be different from what's available on other websites or public sources.

