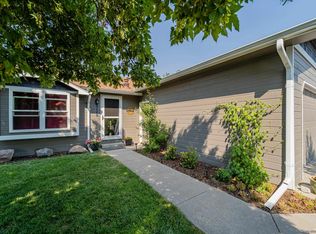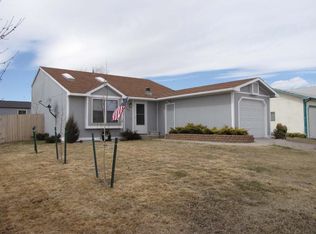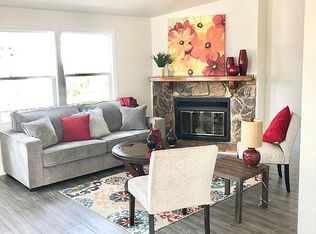Sold on 08/06/24
Price Unknown
2200 Steve Ave, Cheyenne, WY 82007
3beds
1,770sqft
City Residential, Residential
Built in 1986
5,662.8 Square Feet Lot
$307,600 Zestimate®
$--/sqft
$1,730 Estimated rent
Home value
$307,600
$289,000 - $326,000
$1,730/mo
Zestimate® history
Loading...
Owner options
Explore your selling options
What's special
This home features 3 bedrooms, 3 bathrooms and a 2 car garage. The main floor is spacious and open, featuring a living room, dining room, and a bright kitchen with a skylight. Upstairs, you'll find a large bedroom, an updated bathroom, and a serene master suite with an ensuite bathroom, jetted tub, and ample closet space. The lower level boasts a large family room, a third bedroom, a laundry area, and an additional bathroom. The home also includes newer windows, luxury vinyl tile, upgraded doors, and moldings. The fenced backyard with a covered patio is perfect for entertaining, and there's a fantastic shed for all your projects.
Zillow last checked: 10 hours ago
Listing updated: August 23, 2024 at 12:13pm
Listed by:
Kari Happold 307-640-6339,
NextHome Rustic Realty
Bought with:
Kari Happold
NextHome Rustic Realty
Source: Cheyenne BOR,MLS#: 93649
Facts & features
Interior
Bedrooms & bathrooms
- Bedrooms: 3
- Bathrooms: 3
- Full bathrooms: 2
- 1/2 bathrooms: 1
Primary bedroom
- Level: Upper
- Area: 208
- Dimensions: 13 x 16
Bedroom 2
- Level: Upper
- Area: 130
- Dimensions: 13 x 10
Bedroom 3
- Level: Lower
- Area: 120
- Dimensions: 12 x 10
Bathroom 1
- Features: Full
- Level: Upper
Bathroom 2
- Features: Full
- Level: Upper
Bathroom 3
- Features: 1/2
- Level: Lower
Dining room
- Level: Main
- Area: 156
- Dimensions: 13 x 12
Family room
- Level: Lower
- Area: 299
- Dimensions: 13 x 23
Kitchen
- Level: Main
- Area: 144
- Dimensions: 12 x 12
Living room
- Level: Main
- Area: 221
- Dimensions: 13 x 17
Heating
- Forced Air, Natural Gas
Cooling
- Evaporative Cooling
Appliances
- Included: Dishwasher, Range, Refrigerator
- Laundry: Lower Level
Features
- Pantry, Vaulted Ceiling(s)
- Flooring: Laminate, Tile, Luxury Vinyl
- Doors: Storm Door(s)
- Windows: Skylights, Low Emissivity Windows, Skylight(s), Thermal Windows
- Has basement: Yes
- Has fireplace: No
- Fireplace features: None
Interior area
- Total structure area: 1,770
- Total interior livable area: 1,770 sqft
- Finished area above ground: 1,168
Property
Parking
- Total spaces: 2
- Parking features: 2 Car Attached
- Attached garage spaces: 2
Accessibility
- Accessibility features: None
Features
- Levels: Tri-Level
- Patio & porch: Patio, Covered Patio, Porch
- Exterior features: Dog Run
- Has spa: Yes
- Spa features: Bath
- Fencing: Back Yard
Lot
- Size: 5,662 sqft
- Dimensions: 5655
Details
- Additional structures: Utility Shed, Outbuilding
- Parcel number: 12980000500190
- Special conditions: Arms Length Sale
Construction
Type & style
- Home type: SingleFamily
- Property subtype: City Residential, Residential
Materials
- Wood/Hardboard
- Foundation: Basement
- Roof: Composition/Asphalt
Condition
- New construction: No
- Year built: 1986
Utilities & green energy
- Electric: Black Hills Energy
- Gas: Black Hills Energy
- Sewer: City Sewer
- Water: Public
Green energy
- Energy efficient items: Ceiling Fan
Community & neighborhood
Location
- Region: Cheyenne
- Subdivision: Country West
HOA & financial
HOA
- Has HOA: Yes
- HOA fee: $144 annually
- Services included: Common Area Maintenance
Other
Other facts
- Listing agreement: N
- Listing terms: Cash,Conventional,FHA,VA Loan
Price history
| Date | Event | Price |
|---|---|---|
| 8/6/2024 | Sold | -- |
Source: | ||
| 6/21/2024 | Pending sale | $310,000$175/sqft |
Source: | ||
| 6/3/2024 | Listed for sale | $310,000+17%$175/sqft |
Source: | ||
| 9/13/2021 | Sold | -- |
Source: | ||
| 8/12/2021 | Pending sale | $265,000$150/sqft |
Source: | ||
Public tax history
| Year | Property taxes | Tax assessment |
|---|---|---|
| 2024 | $1,773 +3.2% | $23,588 +3% |
| 2023 | $1,718 +11.6% | $22,890 +14% |
| 2022 | $1,540 +17.9% | $20,082 +19.3% |
Find assessor info on the county website
Neighborhood: 82007
Nearby schools
GreatSchools rating
- 2/10Rossman Elementary SchoolGrades: PK-6Distance: 0.6 mi
- 2/10Johnson Junior High SchoolGrades: 7-8Distance: 1.3 mi
- 2/10South High SchoolGrades: 9-12Distance: 1.1 mi


