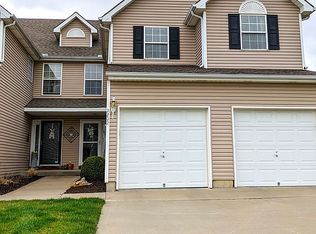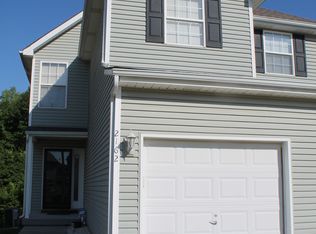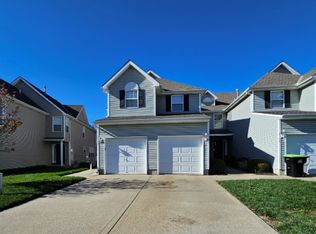Sold
Price Unknown
2200 SW Rambling Vine Rd, Lees Summit, MO 64082
3beds
1,526sqft
Townhouse
Built in 2005
1,742.4 Square Feet Lot
$255,200 Zestimate®
$--/sqft
$1,750 Estimated rent
Home value
$255,200
$227,000 - $288,000
$1,750/mo
Zestimate® history
Loading...
Owner options
Explore your selling options
What's special
Highly sought after location in LS!!! Sit back and enjoy a maintenance free lifestyle! This gorgeous open floor plan allows all the natural light to pour in. Newer fully composite deck offers a peaceful retreat outside to prepare for the day with a morning coffee or decompress after a long day. Spend your weekends relaxing poolside! Master bedroom has a LARGE bathroom and closet. 2nd & 3rd bedrooms have direct access to attached bathroom. The basement is already stubbed out ready to be finished to your desire with endless possibilities and more living space to grow into! HOA offers walking trails, swimming pool, snow removal, yard maintenance, exterior and roof maintenance! Great location, Don't miss this opportunity to be apart of this beautiful community!
Zillow last checked: 8 hours ago
Listing updated: August 09, 2024 at 07:09pm
Listing Provided by:
Ami Leinbach 816-210-6773,
Chartwell Realty LLC
Bought with:
Tony Kisivo, BR00228515
EXP Realty LLC
Source: Heartland MLS as distributed by MLS GRID,MLS#: 2494805
Facts & features
Interior
Bedrooms & bathrooms
- Bedrooms: 3
- Bathrooms: 3
- Full bathrooms: 2
- 1/2 bathrooms: 1
Primary bedroom
- Features: Carpet, Ceiling Fan(s)
- Level: Second
- Area: 165 Square Feet
- Dimensions: 15 x 11
Bedroom 2
- Features: Carpet, Walk-In Closet(s)
- Level: Second
- Area: 110 Square Feet
- Dimensions: 11 x 10
Bedroom 3
- Features: Carpet
- Level: Second
- Area: 100 Square Feet
- Dimensions: 10 x 10
Primary bathroom
- Features: Double Vanity, Luxury Vinyl, Separate Shower And Tub, Walk-In Closet(s)
- Level: Second
- Area: 170 Square Feet
- Dimensions: 17 x 10
Bathroom 1
- Features: Double Vanity, Luxury Vinyl, Shower Over Tub
- Level: Second
- Area: 54 Square Feet
- Dimensions: 9 x 6
Great room
- Features: Ceiling Fan(s), Fireplace, Luxury Vinyl
- Level: First
- Area: 256 Square Feet
- Dimensions: 16 x 16
Half bath
- Features: Luxury Vinyl
- Level: First
- Area: 25 Square Feet
- Dimensions: 5 x 5
Kitchen
- Features: Built-in Features, Kitchen Island, Luxury Vinyl, Pantry
- Level: First
- Area: 210 Square Feet
- Dimensions: 15 x 14
Heating
- Forced Air, Natural Gas
Cooling
- Electric
Appliances
- Included: Dishwasher, Disposal, Microwave, Built-In Electric Oven
- Laundry: Bedroom Level, Laundry Closet
Features
- Ceiling Fan(s), Custom Cabinets, Kitchen Island, Pantry, Vaulted Ceiling(s), Walk-In Closet(s)
- Flooring: Carpet, Luxury Vinyl
- Doors: Storm Door(s)
- Windows: Thermal Windows
- Basement: Concrete,Unfinished,Walk-Out Access
- Number of fireplaces: 1
- Fireplace features: Great Room
Interior area
- Total structure area: 1,526
- Total interior livable area: 1,526 sqft
- Finished area above ground: 1,526
- Finished area below ground: 0
Property
Parking
- Total spaces: 1
- Parking features: Built-In, Garage Door Opener, Garage Faces Front
- Attached garage spaces: 1
Features
- Patio & porch: Deck, Covered
Lot
- Size: 1,742 sqft
- Features: City Limits
Details
- Parcel number: 69210203400000000
Construction
Type & style
- Home type: Townhouse
- Architectural style: Traditional
- Property subtype: Townhouse
Materials
- Vinyl Siding
- Roof: Composition
Condition
- Year built: 2005
Utilities & green energy
- Sewer: Public Sewer
- Water: Public
Community & neighborhood
Security
- Security features: Smoke Detector(s)
Location
- Region: Lees Summit
- Subdivision: Eagle Creek- Countryside
HOA & financial
HOA
- Has HOA: Yes
- HOA fee: $143 monthly
- Amenities included: Play Area, Pool, Trail(s)
- Services included: Maintenance Structure, Maintenance Grounds, Roof Repair, Snow Removal, Trash
- Association name: First Service Residential
Other
Other facts
- Listing terms: Cash,Conventional,FHA,VA Loan
- Ownership: Private
- Road surface type: Paved
Price history
| Date | Event | Price |
|---|---|---|
| 8/9/2024 | Sold | -- |
Source: | ||
| 7/14/2024 | Pending sale | $247,900$162/sqft |
Source: | ||
| 7/12/2024 | Price change | $247,900-8.2%$162/sqft |
Source: | ||
| 6/19/2024 | Listed for sale | $269,900+31.7%$177/sqft |
Source: | ||
| 8/12/2022 | Sold | -- |
Source: | ||
Public tax history
| Year | Property taxes | Tax assessment |
|---|---|---|
| 2024 | $2,826 +0.7% | $39,142 |
| 2023 | $2,806 +16.5% | $39,142 +31.2% |
| 2022 | $2,408 -2% | $29,830 |
Find assessor info on the county website
Neighborhood: 64082
Nearby schools
GreatSchools rating
- 7/10Hawthorn Hill Elementary SchoolGrades: K-5Distance: 0.9 mi
- 6/10Summit Lakes Middle SchoolGrades: 6-8Distance: 2.6 mi
- 9/10Lee's Summit West High SchoolGrades: 9-12Distance: 1.2 mi
Schools provided by the listing agent
- Elementary: Hawthorn Hills
- Middle: Summit Lakes
- High: Lee's Summit West
Source: Heartland MLS as distributed by MLS GRID. This data may not be complete. We recommend contacting the local school district to confirm school assignments for this home.
Get a cash offer in 3 minutes
Find out how much your home could sell for in as little as 3 minutes with a no-obligation cash offer.
Estimated market value
$255,200
Get a cash offer in 3 minutes
Find out how much your home could sell for in as little as 3 minutes with a no-obligation cash offer.
Estimated market value
$255,200


