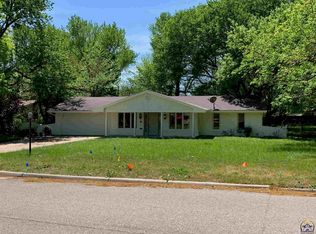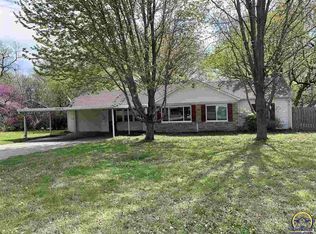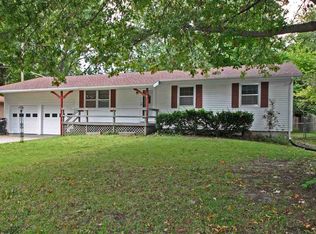Sold on 09/13/25
Price Unknown
2200 SW High Ave, Topeka, KS 66611
3beds
1,002sqft
Single Family Residence, Residential
Built in 1951
0.35 Acres Lot
$150,900 Zestimate®
$--/sqft
$1,208 Estimated rent
Home value
$150,900
$130,000 - $177,000
$1,208/mo
Zestimate® history
Loading...
Owner options
Explore your selling options
What's special
Welcome to your dream opportunity as a homeowner or investor! Perfectly nestled for convenience near Washburn University and a host of other amenities, this residence is all about location. Experience the charm of abundant natural lighting and a soothing neutral color palette, ensuring a warm and welcoming ambiance. The large, tree-filled yard is your personal retreat, offering serene privacy and a delightful connection to the outdoors. Currently occupied with a flexible month-to-month rental, this property presents ample possibilities for personal use or investment.
Zillow last checked: 8 hours ago
Listing updated: September 15, 2025 at 02:05pm
Listed by:
Darin Stephens 785-250-7278,
Stone & Story RE Group, LLC
Bought with:
Jarod Tetuan, 00247773
Genesis, LLC, Realtors
Source: Sunflower AOR,MLS#: 240803
Facts & features
Interior
Bedrooms & bathrooms
- Bedrooms: 3
- Bathrooms: 1
- Full bathrooms: 1
Primary bedroom
- Level: Main
- Area: 120
- Dimensions: 10 X 12
Bedroom 2
- Level: Main
- Area: 120
- Dimensions: 10 X 12
Bedroom 3
- Level: Main
- Area: 90
- Dimensions: 10 x 9
Dining room
- Level: Main
- Area: 81
- Dimensions: 9 x 9
Kitchen
- Level: Main
- Area: 96
- Dimensions: 12 x 8
Laundry
- Level: Main
Living room
- Level: Main
- Area: 255
- Dimensions: 17 X 15
Heating
- Natural Gas
Cooling
- Central Air
Appliances
- Included: Electric Range, Electric Cooktop, Microwave, Dishwasher, Refrigerator, Washer, Dryer
- Laundry: Main Level
Features
- 8' Ceiling
- Flooring: Laminate, Carpet
- Doors: Storm Door(s)
- Windows: Storm Window(s)
- Basement: Slab
- Has fireplace: No
Interior area
- Total structure area: 1,002
- Total interior livable area: 1,002 sqft
- Finished area above ground: 1,002
- Finished area below ground: 0
Property
Parking
- Total spaces: 2
- Parking features: Attached
- Attached garage spaces: 2
Features
- Patio & porch: Patio
- Fencing: Fenced,Partial,Privacy
Lot
- Size: 0.35 Acres
- Dimensions: 130 x 175
Details
- Parcel number: R46844
- Special conditions: Standard,Arm's Length
Construction
Type & style
- Home type: SingleFamily
- Architectural style: Ranch
- Property subtype: Single Family Residence, Residential
Materials
- Frame
- Roof: Composition
Condition
- Year built: 1951
Utilities & green energy
- Water: Public
Community & neighborhood
Location
- Region: Topeka
- Subdivision: University Place
Price history
| Date | Event | Price |
|---|---|---|
| 9/13/2025 | Sold | -- |
Source: | ||
| 8/14/2025 | Pending sale | $150,000$150/sqft |
Source: | ||
| 8/9/2025 | Listed for sale | $150,000+172.7%$150/sqft |
Source: | ||
| 3/24/2021 | Listing removed | -- |
Source: Owner | ||
| 3/30/2019 | Listing removed | $910$1/sqft |
Source: Owner | ||
Public tax history
| Year | Property taxes | Tax assessment |
|---|---|---|
| 2025 | -- | $13,823 +8% |
| 2024 | $1,734 +3.4% | $12,800 +8% |
| 2023 | $1,677 +10.6% | $11,852 +14% |
Find assessor info on the county website
Neighborhood: 66611
Nearby schools
GreatSchools rating
- 5/10Jardine ElementaryGrades: PK-5Distance: 1.2 mi
- 6/10Jardine Middle SchoolGrades: 6-8Distance: 1.2 mi
- 5/10Topeka High SchoolGrades: 9-12Distance: 1.9 mi
Schools provided by the listing agent
- Elementary: Whitson Elementary School/USD 501
- Middle: Robinson Middle School/USD 501
- High: Topeka High School/USD 501
Source: Sunflower AOR. This data may not be complete. We recommend contacting the local school district to confirm school assignments for this home.


