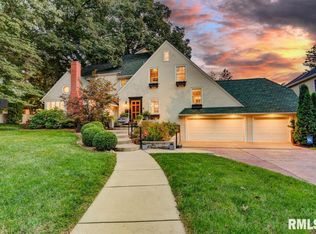Sold for $610,000 on 03/20/23
$610,000
2200 S Wiggins Ave, Springfield, IL 62704
4beds
3,944sqft
Single Family Residence, Residential
Built in 1927
-- sqft lot
$664,600 Zestimate®
$155/sqft
$3,350 Estimated rent
Home value
$664,600
$605,000 - $731,000
$3,350/mo
Zestimate® history
Loading...
Owner options
Explore your selling options
What's special
Timeless elegance in this 4 BR, 4 Bath home in the heart of Leland Grove. Meticulously maintained offering fabulous renovations throughout. Enter into Italian porcelain tile flooring spreading into the chef’s dream DeGiulio kitchen- 2 DW’s, double oven, wine cooler, Thermador range, subzero refrigerator, quartz/SS tops, 4 FP’s. Extensive hard wood flooring. Formal LR, DR, gorgeous sunroom. Amazing outdoor living fenced, irrigated lawn, deck, fire pit and paved patio. Owner’s suite w/seating area, leather flooring, dual custom closets, & marble shower. 1 large guest BR is en-suite, large guest BR, and fin. attic is 4th BR/ studio, 2 laundry areas, 3 car gar., alarm system , fin LL w/ heated flooring. Endless updates! Home warranty provided by seller.
Zillow last checked: 8 hours ago
Listing updated: March 24, 2023 at 01:19pm
Listed by:
Melissa D Vorreyer Mobl:217-652-0875,
RE/MAX Professionals
Bought with:
Melissa D Vorreyer, 475100751
RE/MAX Professionals
Source: RMLS Alliance,MLS#: CA1020323 Originating MLS: Capital Area Association of Realtors
Originating MLS: Capital Area Association of Realtors

Facts & features
Interior
Bedrooms & bathrooms
- Bedrooms: 4
- Bathrooms: 4
- Full bathrooms: 3
- 1/2 bathrooms: 1
Bedroom 1
- Level: Upper
- Dimensions: 19ft 1in x 22ft 11in
Bedroom 2
- Level: Main
- Dimensions: 31ft 0in x 19ft 2in
Bedroom 3
- Level: Upper
- Dimensions: 17ft 1in x 13ft 2in
Bedroom 4
- Level: Upper
- Dimensions: 14ft 11in x 16ft 11in
Other
- Level: Main
- Dimensions: 14ft 1in x 13ft 1in
Other
- Area: 641
Additional level
- Area: 470
Additional room
- Description: Sunroom
- Level: Main
- Dimensions: 16ft 4in x 16ft 1in
Family room
- Level: Lower
- Dimensions: 19ft 11in x 11ft 5in
Kitchen
- Level: Main
- Dimensions: 20ft 8in x 21ft 6in
Living room
- Level: Main
- Dimensions: 20ft 2in x 13ft 1in
Main level
- Area: 1454
Recreation room
- Level: Lower
- Dimensions: 21ft 3in x 10ft 1in
Upper level
- Area: 1849
Heating
- Electric, Forced Air, Heat Pump, Zoned
Cooling
- Zoned, Heat Pump
Appliances
- Included: Dishwasher, Disposal, Dryer, Microwave, Other, Range, Refrigerator, Washer, Water Purifier
Features
- Ceiling Fan(s), Vaulted Ceiling(s), High Speed Internet, Solid Surface Counter
- Basement: Crawl Space,Partial,Partially Finished
- Number of fireplaces: 4
- Fireplace features: Family Room, Gas Log, Living Room, Master Bedroom, Recreation Room
Interior area
- Total structure area: 3,303
- Total interior livable area: 3,944 sqft
Property
Parking
- Total spaces: 3
- Parking features: Attached
- Attached garage spaces: 3
- Details: Number Of Garage Remotes: 2
Features
- Patio & porch: Deck, Patio, Porch
- Spa features: Bath
Lot
- Dimensions: 80 x 173.04 x 90
- Features: Wooded
Details
- Parcel number: 2205.0376003
- Other equipment: Radon Mitigation System
Construction
Type & style
- Home type: SingleFamily
- Property subtype: Single Family Residence, Residential
Materials
- Frame, Aluminum Siding, Brick
- Foundation: Concrete Perimeter
- Roof: Shingle
Condition
- New construction: No
- Year built: 1927
Utilities & green energy
- Sewer: Public Sewer
- Water: Public
- Utilities for property: Cable Available
Green energy
- Energy efficient items: Appliances, Water Heater
Community & neighborhood
Security
- Security features: Security System
Location
- Region: Springfield
- Subdivision: Leland Grove
Price history
| Date | Event | Price |
|---|---|---|
| 3/20/2023 | Sold | $610,000-2.4%$155/sqft |
Source: | ||
| 2/13/2023 | Pending sale | $625,000$158/sqft |
Source: | ||
| 1/31/2023 | Listed for sale | $625,000$158/sqft |
Source: | ||
| 11/16/2022 | Listing removed | -- |
Source: | ||
| 10/11/2022 | Price change | $625,000-3.4%$158/sqft |
Source: | ||
Public tax history
| Year | Property taxes | Tax assessment |
|---|---|---|
| 2024 | $13,945 +2.7% | $160,105 +8% |
| 2023 | $13,580 +4.6% | $148,246 +5.7% |
| 2022 | $12,979 +3.8% | $140,284 +4.1% |
Find assessor info on the county website
Neighborhood: 62704
Nearby schools
GreatSchools rating
- 5/10Butler Elementary SchoolGrades: K-5Distance: 0.8 mi
- 3/10Benjamin Franklin Middle SchoolGrades: 6-8Distance: 0.5 mi
- 2/10Springfield Southeast High SchoolGrades: 9-12Distance: 3.2 mi

Get pre-qualified for a loan
At Zillow Home Loans, we can pre-qualify you in as little as 5 minutes with no impact to your credit score.An equal housing lender. NMLS #10287.
