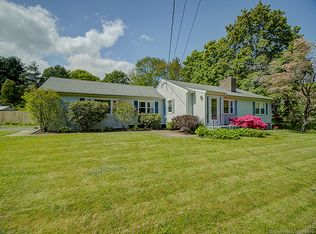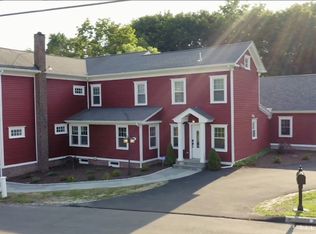Sold for $950,000
$950,000
2200 Ridge Road, North Haven, CT 06473
6beds
4,023sqft
Single Family Residence
Built in 1926
2.54 Acres Lot
$987,800 Zestimate®
$236/sqft
$6,842 Estimated rent
Home value
$987,800
$938,000 - $1.04M
$6,842/mo
Zestimate® history
Loading...
Owner options
Explore your selling options
What's special
Classic Elegance Meets Modern Comfort on Ridge Road! Welcome to 2200 Ridge Road, a distinguished brick Georgian Colonial set on 2.54 private, park-like acres in one of North Haven's most coveted neighborhoods. Built in 1926, this stately 6-bedroom, 3.5-bath residence offers 4,023 sq ft of gracious living space, seamlessly blending timeless architecture with thoughtful modern updates. A grand foyer welcomes you into sun-drenched formal and casual living areas. The refined formal living room features a classic fireplace and flows effortlessly into a cozy screened-in porch-an ideal spot to relax with a book or entertain guests. At the heart of the home, the light and airy chef's kitchen boasts a large center peninsula, Wolf gas range, breakfast bar, and generous space for dining and gathering. Rich original details and solid craftsmanship are thoughtfully preserved throughout, creating a warm and inviting ambiance. Upstairs, six well-appointed bedrooms offer exceptional flexibility for multigenerational living, guest accommodations, or expanded work-from-home needs. The lower level features a spacious recreation or family room with a fireplace-perfect for entertaining or unwinding. A 3-car garage with lofted storage adds even more convenience, while the beautifully landscaped grounds provide a peaceful outdoor retreat. Framed by mature trees and sweeping lawns, the property offers endless potential for gardens, recreation, or even a future pool. Ideally located just minutes from top-rated schools, shopping, dining, and major commuter routes, this rare offering captures the essence of classic Connecticut charm with all the comforts of modern living. Don't miss your chance to own a piece of Ridge Road history-schedule your private showing today!
Zillow last checked: 8 hours ago
Listing updated: January 20, 2026 at 11:14am
Listed by:
The One Team At William Raveis Real Estate,
Owen Evans (203)213-3830,
William Raveis Real Estate 203-453-0391
Bought with:
Stephen Cornell, REB.0795298
Berkshire Hathaway NE Prop.
Source: Smart MLS,MLS#: 24102531
Facts & features
Interior
Bedrooms & bathrooms
- Bedrooms: 6
- Bathrooms: 4
- Full bathrooms: 3
- 1/2 bathrooms: 1
Primary bedroom
- Features: Balcony/Deck, Hardwood Floor
- Level: Upper
- Area: 220.78 Square Feet
- Dimensions: 13.3 x 16.6
Bedroom
- Features: Hardwood Floor
- Level: Upper
- Area: 185.27 Square Feet
- Dimensions: 19.1 x 9.7
Bedroom
- Features: Hardwood Floor
- Level: Upper
- Area: 300.6 Square Feet
- Dimensions: 18 x 16.7
Bedroom
- Features: Balcony/Deck, Hardwood Floor
- Level: Upper
- Area: 134.42 Square Feet
- Dimensions: 14.3 x 9.4
Bedroom
- Features: Hardwood Floor
- Level: Upper
- Area: 180.93 Square Feet
- Dimensions: 11.1 x 16.3
Bedroom
- Features: Hardwood Floor
- Level: Other
- Area: 226.57 Square Feet
- Dimensions: 13.9 x 16.3
Primary bathroom
- Features: Remodeled, Double-Sink, Tub w/Shower, Tile Floor
- Level: Upper
- Area: 66.74 Square Feet
- Dimensions: 7.1 x 9.4
Bathroom
- Features: Remodeled, Tile Floor
- Level: Main
- Area: 39.13 Square Feet
- Dimensions: 9.1 x 4.3
Bathroom
- Features: Tile Floor
- Level: Upper
- Area: 109.95 Square Feet
- Dimensions: 15 x 7.33
Bathroom
- Features: Remodeled, Tub w/Shower, Tile Floor
- Level: Upper
- Area: 47.94 Square Feet
- Dimensions: 5.1 x 9.4
Dining room
- Features: Built-in Features, Hardwood Floor
- Level: Main
- Area: 207.5 Square Feet
- Dimensions: 12.5 x 16.6
Kitchen
- Features: Breakfast Nook, Quartz Counters, Tile Floor
- Level: Main
- Area: 176.67 Square Feet
- Dimensions: 15.1 x 11.7
Living room
- Features: High Ceilings, Fireplace, French Doors, Hardwood Floor
- Level: Main
- Area: 441.73 Square Feet
- Dimensions: 27.1 x 16.3
Office
- Features: Hardwood Floor
- Level: Main
- Area: 61.11 Square Feet
- Dimensions: 9.7 x 6.3
Rec play room
- Level: Lower
- Area: 397.3 Square Feet
- Dimensions: 27.4 x 14.5
Sun room
- Features: Tile Floor
- Level: Main
- Area: 106.56 Square Feet
- Dimensions: 9.6 x 11.1
Heating
- Radiator, Oil
Cooling
- Ceiling Fan(s)
Appliances
- Included: Gas Range, Oven, Microwave, Range Hood, Refrigerator, Dishwasher, Washer, Dryer, Wine Cooler, Water Heater
Features
- Smart Thermostat
- Basement: Full,Sump Pump,Partially Finished
- Attic: Finished,Walk-up
- Number of fireplaces: 2
Interior area
- Total structure area: 4,023
- Total interior livable area: 4,023 sqft
- Finished area above ground: 3,558
- Finished area below ground: 465
Property
Parking
- Total spaces: 3
- Parking features: Detached
- Garage spaces: 3
Features
- Patio & porch: Screened, Porch
- Exterior features: Rain Gutters, Garden
Lot
- Size: 2.54 Acres
- Features: Few Trees, Level
Details
- Parcel number: 2009318
- Zoning: R40
- Other equipment: Generator
Construction
Type & style
- Home type: SingleFamily
- Architectural style: Georgian Colonial
- Property subtype: Single Family Residence
Materials
- Brick
- Foundation: Brick/Mortar
- Roof: Asphalt
Condition
- New construction: No
- Year built: 1926
Utilities & green energy
- Sewer: Septic Tank
- Water: Public
- Utilities for property: Cable Available
Community & neighborhood
Community
- Community features: Health Club, Medical Facilities
Location
- Region: North Haven
Price history
| Date | Event | Price |
|---|---|---|
| 1/20/2026 | Sold | $950,000-9.5%$236/sqft |
Source: | ||
| 11/18/2025 | Pending sale | $1,050,000$261/sqft |
Source: | ||
| 7/6/2025 | Price change | $1,050,000-4.5%$261/sqft |
Source: | ||
| 6/19/2025 | Listed for sale | $1,100,000+115.7%$273/sqft |
Source: | ||
| 8/24/2010 | Sold | $510,000$127/sqft |
Source: | ||
Public tax history
| Year | Property taxes | Tax assessment |
|---|---|---|
| 2025 | $13,839 +8.5% | $469,770 +27.5% |
| 2024 | $12,760 +6.1% | $368,370 |
| 2023 | $12,027 +6.3% | $368,370 |
Find assessor info on the county website
Neighborhood: 06473
Nearby schools
GreatSchools rating
- 9/10Green Acres Elementary SchoolGrades: PK-5Distance: 1.3 mi
- 6/10North Haven Middle SchoolGrades: 6-8Distance: 1.9 mi
- 7/10North Haven High SchoolGrades: 9-12Distance: 1.9 mi
Schools provided by the listing agent
- Elementary: Green Acres
- Middle: North Haven
- High: North Haven
Source: Smart MLS. This data may not be complete. We recommend contacting the local school district to confirm school assignments for this home.
Get pre-qualified for a loan
At Zillow Home Loans, we can pre-qualify you in as little as 5 minutes with no impact to your credit score.An equal housing lender. NMLS #10287.
Sell for more on Zillow
Get a Zillow Showcase℠ listing at no additional cost and you could sell for .
$987,800
2% more+$19,756
With Zillow Showcase(estimated)$1,007,556

