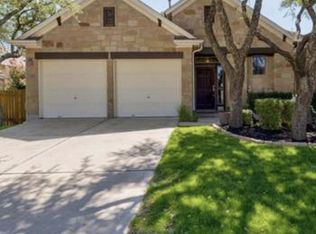This beautiful two-story home has fantastic natural light, starting the moment you walk in the door into the living room with two-story ceiling and abundance of windows. Continue through the formal dining area to the family room and kitchen with a wall of windows overlooking the landscaped backyard. Family room has a cozy brick fireplace and opens to the breakfast nook and kitchen, where there's plenty of workspace and stainless appliances. Upstairs you'll find a beautifully updated master suite with custom cabinetry, double sinks and tiled, walk-in shower. Three other bedrooms are on this level, as well as an updated guest bath. Extended patio and backyard will be your oasis when the weather is mild. And just down the street, you'll find the Mills Pond Recreation Area with walking trails, fishing pond and picnic area. Pets ok; limit 2; 30lbs or less.
Resident must choose between two resident benefit packages at time of application.
House for rent
$2,195/mo
2200 Rick Whinery Dr, Austin, TX 78728
4beds
1,874sqft
Price may not include required fees and charges.
Singlefamily
Available Sat Jun 21 2025
-- Pets
Central air, ceiling fan
In hall laundry
4 Attached garage spaces parking
Natural gas, central, fireplace
What's special
Cozy brick fireplaceLandscaped backyardExtended patioWall of windowsAbundance of windowsFormal dining areaFantastic natural light
- 9 days
- on Zillow |
- -- |
- -- |
Travel times
Start saving for your dream home
Consider a first time home buyer savings account designed to grow your down payment with up to a 6% match & 4.15% APY.
Facts & features
Interior
Bedrooms & bathrooms
- Bedrooms: 4
- Bathrooms: 3
- Full bathrooms: 2
- 1/2 bathrooms: 1
Heating
- Natural Gas, Central, Fireplace
Cooling
- Central Air, Ceiling Fan
Appliances
- Included: Dishwasher, Disposal, Microwave, Oven, Range, Refrigerator
- Laundry: In Hall, In Unit, Laundry Closet
Features
- Ceiling Fan(s), High Ceilings, Interior Steps, Multiple Dining Areas, Multiple Living Areas, Open Floorplan, Vaulted Ceiling(s), Walk-In Closet(s)
- Flooring: Carpet, Tile
- Has fireplace: Yes
Interior area
- Total interior livable area: 1,874 sqft
Property
Parking
- Total spaces: 4
- Parking features: Attached, Driveway, Garage, Covered
- Has attached garage: Yes
- Details: Contact manager
Features
- Stories: 2
- Exterior features: Contact manager
- Has view: Yes
- View description: Contact manager
Details
- Parcel number: 276822
Construction
Type & style
- Home type: SingleFamily
- Property subtype: SingleFamily
Materials
- Roof: Composition
Condition
- Year built: 1986
Community & HOA
Location
- Region: Austin
Financial & listing details
- Lease term: 12 Months
Price history
| Date | Event | Price |
|---|---|---|
| 6/10/2025 | Listed for rent | $2,195+18.6%$1/sqft |
Source: Unlock MLS #3400417 | ||
| 10/28/2020 | Listing removed | $1,850$1/sqft |
Source: Mars Hill Realty Group, Inc. | ||
| 10/16/2020 | Listed for rent | $1,850+9.1%$1/sqft |
Source: Mars Hill Property Management | ||
| 8/31/2020 | Listing removed | $335,000$179/sqft |
Source: All Austin Realty #3959220 | ||
| 8/16/2020 | Pending sale | $335,000$179/sqft |
Source: All Austin Realty #3959220 | ||
![[object Object]](https://photos.zillowstatic.com/fp/dc0e1f1a66e0fa6050534c5bda574b0e-p_i.jpg)
