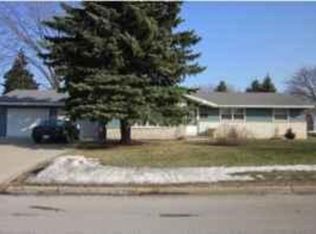Sold
$460,000
2200 Rasmussen Pl, Green Bay, WI 54304
3beds
1,986sqft
Single Family Residence
Built in 1968
10,454.4 Square Feet Lot
$475,500 Zestimate®
$232/sqft
$2,276 Estimated rent
Home value
$475,500
$414,000 - $547,000
$2,276/mo
Zestimate® history
Loading...
Owner options
Explore your selling options
What's special
See the G from your driveway! Beautifully updated ranch located .5 mile from Lambeau that is decked out to the nines! Main level offers a welcoming open concept with wood floors, sunken living room with game table. Kitchen offers soft close drawers, quartz countertops, updated bathrooms with quartz countertops and tile shower. Lower Level offers a large family room, theater room space, bar area and large 3rd bedroom. Attached garage offers an additional entertaining space that has been insulated and drywalled. Fenced in backyard offers backyard grill space with quartz countertop. Roof, Furnace and AC New in '21. House is located a half mile from Lambeau Parking Lot. Home is current Airbnb, permit nontransferable, Buyer to reapply. No showings during stays. Offers presented as they come in.
Zillow last checked: 8 hours ago
Listing updated: June 04, 2025 at 03:18am
Listed by:
Curtis Stark PREF:920-209-5887,
Keller Williams Green Bay
Bought with:
Tara Sherman
Legacy First LLC
Source: RANW,MLS#: 50302221
Facts & features
Interior
Bedrooms & bathrooms
- Bedrooms: 3
- Bathrooms: 2
- Full bathrooms: 2
Bedroom 1
- Level: Main
- Dimensions: 12x15
Bedroom 2
- Level: Main
- Dimensions: 12x15
Bedroom 3
- Level: Lower
- Dimensions: 13x16
Dining room
- Level: Main
- Dimensions: 13x11
Family room
- Level: Lower
- Dimensions: 28x13
Kitchen
- Level: Main
- Dimensions: 9x12
Living room
- Level: Main
- Dimensions: 24x15
Other
- Description: Mud Room
- Level: Main
- Dimensions: 8x14
Other
- Description: Theatre Room
- Level: Lower
- Dimensions: 13x12
Other
- Description: Laundry
- Level: Main
- Dimensions: 6x8
Heating
- Forced Air
Cooling
- Forced Air, Central Air
Appliances
- Included: Dishwasher, Dryer, Microwave, Range, Refrigerator, Washer
Features
- At Least 1 Bathtub, Cable Available, High Speed Internet
- Basement: Finished,Full,Bath/Stubbed,Sump Pump
- Number of fireplaces: 1
- Fireplace features: One, Elect Built In-Not Frplc
Interior area
- Total interior livable area: 1,986 sqft
- Finished area above ground: 1,436
- Finished area below ground: 550
Property
Parking
- Total spaces: 2
- Parking features: Attached, Garage Door Opener
- Attached garage spaces: 2
Features
- Patio & porch: Patio
- Fencing: Fenced
Lot
- Size: 10,454 sqft
- Features: Sidewalk
Details
- Parcel number: VA228E48
- Zoning: Residential
- Special conditions: Arms Length
Construction
Type & style
- Home type: SingleFamily
- Property subtype: Single Family Residence
Materials
- Brick
- Foundation: Poured Concrete
Condition
- New construction: No
- Year built: 1968
Utilities & green energy
- Sewer: Public Sewer
- Water: Public
Community & neighborhood
Location
- Region: Green Bay
Price history
| Date | Event | Price |
|---|---|---|
| 6/3/2025 | Sold | $460,000-2.1%$232/sqft |
Source: RANW #50302221 Report a problem | ||
| 6/3/2025 | Pending sale | $469,900$237/sqft |
Source: RANW #50302221 Report a problem | ||
| 4/4/2025 | Contingent | $469,900$237/sqft |
Source: | ||
| 3/12/2025 | Price change | $469,900-6%$237/sqft |
Source: RANW #50302221 Report a problem | ||
| 3/4/2025 | Price change | $499,900-5.7%$252/sqft |
Source: | ||
Public tax history
| Year | Property taxes | Tax assessment |
|---|---|---|
| 2024 | $4,927 +6.5% | $306,400 |
| 2023 | $4,626 +25.7% | $306,400 +47.4% |
| 2022 | $3,680 -3.3% | $207,900 |
Find assessor info on the county website
Neighborhood: 54304
Nearby schools
GreatSchools rating
- 5/10Valley View Elementary SchoolGrades: K-5Distance: 0.2 mi
- 4/10Parkview Middle SchoolGrades: 6-8Distance: 0.4 mi
- 6/10Ashwaubenon High SchoolGrades: 9-12Distance: 0.5 mi
Get pre-qualified for a loan
At Zillow Home Loans, we can pre-qualify you in as little as 5 minutes with no impact to your credit score.An equal housing lender. NMLS #10287.
