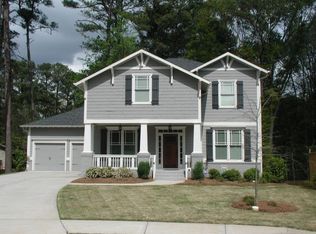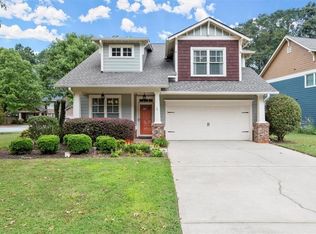Rare opportunity to live in The Enclave at East Atlanta, a charming cul-de-sac neighborhood of 28 craftsman inspired homes This spacious, well maintained 2-story home is truly move-in ready. Sellers have taken the time to have the home pre-inspected and necessary repairs completed. From there it only gets better. Open floor plan, hardwood floors on the main, amazing kitchen with tons of cabinets and countertops, all stainless appliances, separate office/sitting room, fenced and wooded backyard, plus new exterior paint and new roof in 2019. Plenty more to take in when you see it. Welcome Home! 2019-10-31
This property is off market, which means it's not currently listed for sale or rent on Zillow. This may be different from what's available on other websites or public sources.

