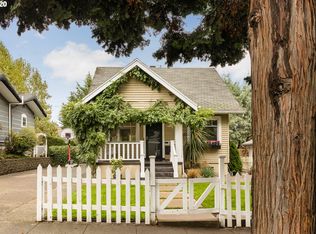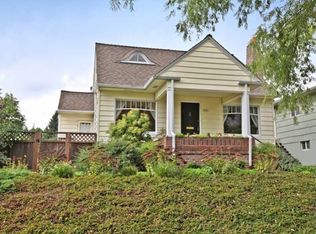Comfortable floor plan featuring over 1400 sq ft on main level. T Double-hung window replacement with tilt for easy maintenance. All appliances are included. Seller paid First Am home warranty offered. Walkable to elementary school and public transportation. Large backyard with attached deck. [Home Energy Score = 6. HES Report at https://rpt.greenbuildingregistry.com/hes/OR10186712]
This property is off market, which means it's not currently listed for sale or rent on Zillow. This may be different from what's available on other websites or public sources.

