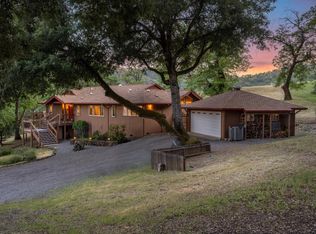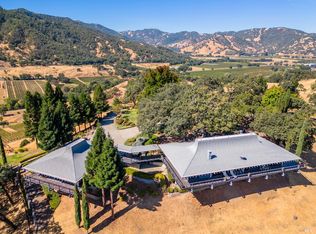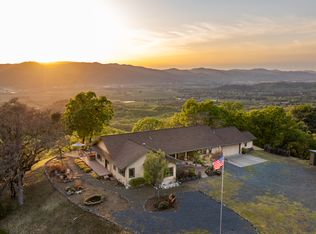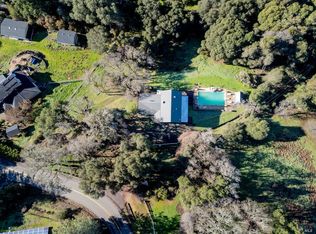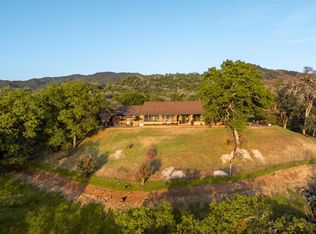A natural sanctuary defined by sweeping Oak savannah juxtaposed against a backdrop of dramatic rock outcroppings, The Open Hand Ranch captures all that is ideal about northern California in one dynamic 97 +/- acre offering. Located 5 minutes from HWY 101 and 1.5 hours north of the Bay Area, the calming and scenic drive leads to a peaceful retreat. Resting above the eye pleasing vineyard landscape, the single level residence flows in symmetry with the land. Flawless design and layout expose spacious bedrooms, an expansive primary suite which features spa-like amenities and warm interior living spaces with wood clad walls, drenched in natural light. Artistically updated, with aesthetics and functionality in mind, the residence will impress. Ample outdoor living space spans over decking on both sides of the home. Gorgeous, yet manageable, vineyards surround the residence, creating a picturesque landscape. The balance of the land is gentle, with rolling grasslands, sublime oaks, rock outcroppings, waterfalls and more. A serene pond is situated near the residence, creating its own ecosystem for native wildlife, a place for recreation and an ag water resource. The Open Hand Ranch is a truly special offering, tailored for those who seek unimaginable natural beauty and privacy.
For sale
$1,950,000
2200 McNab Ranch Road, Ukiah, CA 95482
4beds
4,100sqft
Est.:
Single Family Residence
Built in 1981
95 Acres Lot
$-- Zestimate®
$476/sqft
$-- HOA
What's special
Serene pondVineyard landscapeRolling grasslandsSublime oaksExpansive primary suiteSingle level residenceNatural light
- 247 days |
- 699 |
- 49 |
Zillow last checked: 8 hours ago
Listing updated: April 28, 2025 at 02:37am
Listed by:
Kevin P McDonald DRE #01944953 707-391-3382,
Sotheby's International Realty 707-935-2288
Source: BAREIS,MLS#: 325009166 Originating MLS: Sonoma
Originating MLS: Sonoma
Tour with a local agent
Facts & features
Interior
Bedrooms & bathrooms
- Bedrooms: 4
- Bathrooms: 3
- Full bathrooms: 2
- 1/2 bathrooms: 1
Rooms
- Room types: Den, Dining Room, Family Room, Laundry, Living Room, Office, Solarium, Sun Room
Primary bedroom
- Features: Balcony, Ground Floor, Outside Access, Sitting Area, Walk-In Closet(s)
Bedroom
- Level: Main
Primary bathroom
- Features: Double Vanity, Shower Stall(s), Soaking Tub
Bathroom
- Features: Double Vanity, Shower Stall(s), Tile
- Level: Main
Dining room
- Features: Formal Area
Family room
- Level: Main
Kitchen
- Features: Breakfast Room, Concrete Counter, Kitchen Island, Pantry Closet, Wood Counter
- Level: Main
Living room
- Features: Open Beam Ceiling, Skylight(s)
- Level: Main
Heating
- Central
Cooling
- Ceiling Fan(s), Central Air
Appliances
- Included: Built-In Electric Oven, Built-In Gas Range, Built-In Refrigerator, Trash Compactor, Dishwasher, Disposal, Double Oven, Gas Cooktop, Gas Water Heater, Range Hood
- Laundry: Cabinets, Gas Hook-Up, Inside Room, Other
Features
- Cathedral Ceiling(s), Formal Entry, Open Beam Ceiling, Wet Bar
- Flooring: Tile, Wood
- Windows: Dual Pane Full, Skylight(s)
- Has basement: No
- Number of fireplaces: 2
- Fireplace features: Outside, Living Room, Master Bedroom, Wood Burning
Interior area
- Total structure area: 4,100
- Total interior livable area: 4,100 sqft
Video & virtual tour
Property
Parking
- Total spaces: 10
- Parking features: Deck, Detached, Private
- Garage spaces: 2
Features
- Stories: 1
- Patio & porch: Covered, Deck
- Exterior features: Entry Gate, Outdoor Kitchen, Wet Bar
- Fencing: Partial,Partial Cross,Gate
- Has view: Yes
- View description: Hills, Panoramic, Valley, Vineyard
- Waterfront features: Pond, Stream Seasonal
Lot
- Size: 95 Acres
- Features: Garden, Private
Details
- Additional structures: Barn(s), Outbuilding, Workshop
- Parcel number: 0471101300
- Special conditions: Offer As Is
Construction
Type & style
- Home type: SingleFamily
- Architectural style: Ranch
- Property subtype: Single Family Residence
Materials
- Wood, Wood Siding
- Foundation: Concrete Perimeter
- Roof: Composition
Condition
- Year built: 1981
Utilities & green energy
- Electric: 220 Volts, 220 Volts in Kitchen
- Gas: Propane Tank Owned
- Sewer: Septic Tank
- Water: Private, Well, Other
- Utilities for property: Electricity Connected, Internet Available, Propane
Community & HOA
HOA
- Has HOA: No
Location
- Region: Ukiah
Financial & listing details
- Price per square foot: $476/sqft
- Tax assessed value: $2,285,186
- Annual tax amount: $27,762
- Date on market: 4/28/2025
- Electric utility on property: Yes
Estimated market value
Not available
Estimated sales range
Not available
$4,491/mo
Price history
Price history
| Date | Event | Price |
|---|---|---|
| 4/28/2025 | Listed for sale | $1,950,000$476/sqft |
Source: | ||
Public tax history
Public tax history
| Year | Property taxes | Tax assessment |
|---|---|---|
| 2024 | $27,762 +1% | $2,285,186 +2% |
| 2023 | $27,500 +3.4% | $2,240,379 +2% |
| 2022 | $26,600 | $2,196,451 +2% |
Find assessor info on the county website
BuyAbility℠ payment
Est. payment
$12,282/mo
Principal & interest
$9730
Property taxes
$1869
Home insurance
$683
Climate risks
Neighborhood: 95482
Nearby schools
GreatSchools rating
- 5/10Grace Hudson Elementary SchoolGrades: K-5Distance: 5.5 mi
- 5/10Pomolita Middle SchoolGrades: 6-8Distance: 7.8 mi
- 6/10Ukiah High SchoolGrades: 9-12Distance: 8.5 mi
- Loading
- Loading
