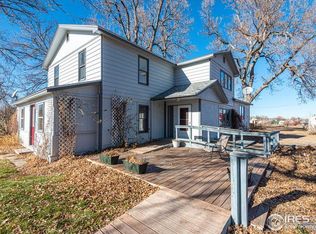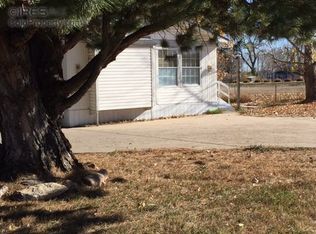Sold for $2,150,000
$2,150,000
2200 Kechter Rd, Fort Collins, CO 80528
6beds
4,627sqft
Mixed Use
Built in 2019
2.21 Acres Lot
$2,028,900 Zestimate®
$465/sqft
$5,032 Estimated rent
Home value
$2,028,900
$1.87M - $2.17M
$5,032/mo
Zestimate® history
Loading...
Owner options
Explore your selling options
What's special
SOLD BEFORE PUBLISHED. SALE ALSO INCLUDED A 988 SQ FT ADU.
Zillow last checked: 8 hours ago
Listing updated: October 20, 2025 at 06:52pm
Listed by:
Brandi Broadley 9702290700,
Group Harmony
Bought with:
Colleen Yoo, 100084110
Group Harmony
Source: IRES,MLS#: 1012265
Facts & features
Interior
Bedrooms & bathrooms
- Bedrooms: 6
- Bathrooms: 5
- Full bathrooms: 1
- 3/4 bathrooms: 3
- 1/2 bathrooms: 1
- Main level bathrooms: 1
Primary bedroom
- Description: Carpet
- Features: 3/4 Primary Bath, Luxury Features Primary Bath
- Level: Upper
- Area: 210 Square Feet
- Dimensions: 15 x 14
Bedroom 2
- Description: Carpet
- Level: Upper
- Area: 132 Square Feet
- Dimensions: 12 x 11
Bedroom 3
- Description: Carpet
- Level: Upper
- Area: 132 Square Feet
- Dimensions: 12 x 11
Bedroom 4
- Description: Carpet
- Level: Upper
- Area: 143 Square Feet
- Dimensions: 13 x 11
Bedroom 5
- Description: Carpet
- Level: Upper
- Area: 132 Square Feet
- Dimensions: 11 x 12
Bedroom 6
- Description: Carpet
- Level: Basement
- Area: 182 Square Feet
- Dimensions: 14 x 13
Dining room
- Description: Wood
- Level: Main
- Area: 140 Square Feet
- Dimensions: 10 x 14
Kitchen
- Description: Wood
- Level: Main
- Area: 272 Square Feet
- Dimensions: 16 x 17
Laundry
- Description: Tile
- Level: Upper
- Area: 88 Square Feet
- Dimensions: 8 x 11
Living room
- Description: Wood
- Level: Main
- Area: 288 Square Feet
- Dimensions: 16 x 18
Recreation room
- Description: Carpet
- Level: Basement
- Area: 504 Square Feet
- Dimensions: 24 x 21
Study
- Description: Carpet
- Level: Main
- Area: 182 Square Feet
- Dimensions: 14 x 13
Heating
- Forced Air
Appliances
- Included: Gas Range, Double Oven, Dishwasher, Refrigerator, Bar Fridge, Washer, Dryer, Microwave, Disposal
- Laundry: Washer/Dryer Hookup
Features
- Eat-in Kitchen, Open Floorplan, Pantry, Walk-In Closet(s), Jack & Jill Bathroom, Kitchen Island, High Ceilings
- Flooring: Wood
- Windows: Window Coverings
- Basement: Full,Partially Finished,Built-In Radon
- Has fireplace: Yes
- Fireplace features: Gas
Interior area
- Total structure area: 4,627
- Total interior livable area: 4,627 sqft
- Finished area above ground: 3,219
- Finished area below ground: 1,408
Property
Parking
- Total spaces: 3
- Parking features: Garage Door Opener, RV Access/Parking, >8' Garage Door, Oversized
- Attached garage spaces: 3
- Details: Attached
Accessibility
- Accessibility features: Level Lot, Level Drive
Features
- Levels: Two
- Stories: 2
- Patio & porch: Patio
- Fencing: Electric
Lot
- Size: 2.21 Acres
- Features: Level, Irrigation Well Included
Details
- Additional structures: Storage
- Parcel number: R1670086
- Zoning: Res
- Special conditions: Private Owner
- Horses can be raised: Yes
- Horse amenities: Zoning Appropriate for 2 Horses
Construction
Type & style
- Home type: SingleFamily
- Architectural style: Farmhouse
- Property subtype: Mixed Use
Materials
- Frame
- Roof: Composition,Metal
Condition
- New construction: No
- Year built: 2019
Utilities & green energy
- Electric: City of FTC
- Gas: Xcel Energy
- Sewer: Septic Tank
- Water: City, Well
- Utilities for property: Natural Gas Available, Electricity Available
Community & neighborhood
Security
- Security features: Fire Alarm
Location
- Region: Fort Collins
- Subdivision: Meyer
Other
Other facts
- Listing terms: Cash,Conventional,VA Loan
- Road surface type: Asphalt
Price history
| Date | Event | Price |
|---|---|---|
| 5/14/2024 | Sold | $2,150,000+319.9%$465/sqft |
Source: | ||
| 8/31/2018 | Sold | $512,000-6.9%$111/sqft |
Source: | ||
| 8/30/2018 | Listed for sale | $550,000$119/sqft |
Source: Keller Williams Rlty Partners #853366 Report a problem | ||
| 8/27/2018 | Pending sale | $550,000$119/sqft |
Source: Keller Williams Rlty Partners #853366 Report a problem | ||
| 7/11/2018 | Price change | $550,000-4.3%$119/sqft |
Source: Keller Williams Rlty Partners #853366 Report a problem | ||
Public tax history
| Year | Property taxes | Tax assessment |
|---|---|---|
| 2024 | $8,639 +26.5% | $96,969 -1% |
| 2023 | $6,827 -1.1% | $97,910 +37.6% |
| 2022 | $6,902 +17% | $71,175 -2.8% |
Find assessor info on the county website
Neighborhood: Fossil Creek Reservoir
Nearby schools
GreatSchools rating
- 8/10Kruse Elementary SchoolGrades: PK-5Distance: 1.2 mi
- 7/10Preston Middle SchoolGrades: 6-8Distance: 0.9 mi
- 8/10Fossil Ridge High SchoolGrades: 9-12Distance: 1.2 mi
Schools provided by the listing agent
- Elementary: Kruse
- Middle: Preston
- High: Fossil Ridge
Source: IRES. This data may not be complete. We recommend contacting the local school district to confirm school assignments for this home.
Get a cash offer in 3 minutes
Find out how much your home could sell for in as little as 3 minutes with a no-obligation cash offer.
Estimated market value$2,028,900
Get a cash offer in 3 minutes
Find out how much your home could sell for in as little as 3 minutes with a no-obligation cash offer.
Estimated market value
$2,028,900

