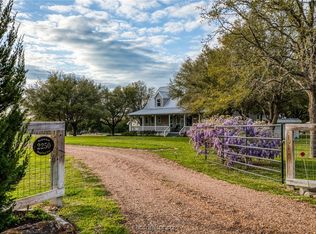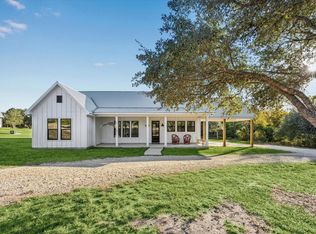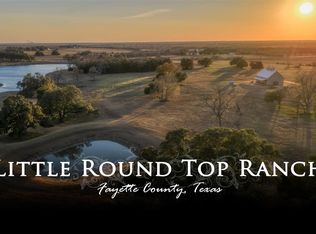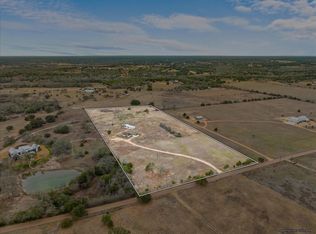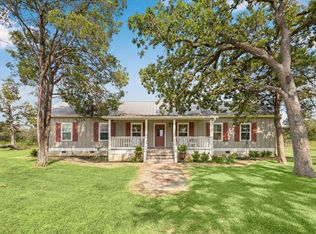Just minutes from Round Top Square on scenic Hartfield Road, this modern farmhouse on 2 acres offers a unique layout with three separate structures for ultimate privacy. The central building features a sun-filled living and kitchen area designed for entertaining, anchored by a dramatic floor-to-ceiling, two-sided concrete fireplace and vaulted ceilings with a wall of sliding glass doors overlooking the pool, firepit, and majestic live oaks. The chef's kitchen boasts a Carrera marble island, stainless steel appliances, and dual Sub-Zero refrigerators, with sliding barn doors for flexible space. Each of the two private primary suites includes a spa-like bath, walk-in closet with full-size washer/dryer, and additional storage. Additional highlights include a half bath, extra closet space, and VRBO potential.
For sale
$1,650,000
2200 Hartfield Rd, Round Top, TX 78954
2beds
1,614sqft
Est.:
Farm
Built in 2015
2 Acres Lot
$1,507,100 Zestimate®
$1,022/sqft
$-- HOA
What's special
Majestic live oaksStainless steel appliancesTwo private primary suitesVaulted ceilingsAdditional storageDual sub-zero refrigeratorsSpa-like bath
- 130 days |
- 388 |
- 19 |
Zillow last checked: 8 hours ago
Listing updated: February 02, 2026 at 11:33am
Listed by:
Linda Plant TREC #0660736 713-240-5813,
Martha Turner Sotheby's International Realty - Round Top
Source: HAR,MLS#: 45244262
Tour with a local agent
Facts & features
Interior
Bedrooms & bathrooms
- Bedrooms: 2
- Bathrooms: 3
- Full bathrooms: 2
- 1/2 bathrooms: 1
Primary bathroom
- Features: Half Bath, Primary Bath: Double Sinks, Primary Bath: Separate Shower, Primary Bath: Shower Only, Secondary Bath(s): Double Sinks, Two Primary Baths
Kitchen
- Features: Kitchen Island, Kitchen open to Family Room
Heating
- Electric, Zoned
Cooling
- Ceiling Fan(s), Electric, Zoned
Appliances
- Included: Water Heater, Disposal, Dryer, Refrigerator, Washer, Water Softener, Electric Oven, Microwave, Electric Cooktop, Dishwasher
- Laundry: Electric Dryer Hookup, Washer Hookup
Features
- High Ceilings, Wired for Sound, 2 Primary Bedrooms, All Bedrooms Up, En-Suite Bath, Primary Bed - 1st Floor
- Flooring: Wood
- Windows: Window Coverings
- Number of fireplaces: 1
- Fireplace features: Gas Log
Interior area
- Total structure area: 1,614
- Total interior livable area: 1,614 sqft
Video & virtual tour
Property
Parking
- Parking features: No Garage
Features
- Stories: 1
- Has private pool: Yes
- Pool features: Gunite, In Ground
- Fencing: Fenced
Lot
- Size: 2 Acres
- Features: Greenbelt, Wooded, 2 Up to 5 Acres
- Topography: Rolling
Details
- Parcel number: R63163
Construction
Type & style
- Home type: SingleFamily
- Architectural style: Contemporary
- Property subtype: Farm
Materials
- Cement Board
- Foundation: Slab
Condition
- New construction: No
- Year built: 2015
Utilities & green energy
- Sewer: Aerobic Septic, Septic Tank
- Water: Well
Green energy
- Energy efficient items: Thermostat
Community & HOA
Community
- Subdivision: Round Top
Location
- Region: Round Top
Financial & listing details
- Price per square foot: $1,022/sqft
- Tax assessed value: $909,110
- Annual tax amount: $8,626
- Date on market: 10/12/2025
- Listing terms: Cash,Conventional
- Road surface type: Asphalt
Estimated market value
$1,507,100
$1.43M - $1.58M
$3,074/mo
Price history
Price history
| Date | Event | Price |
|---|---|---|
| 10/12/2025 | Price change | $1,650,000-5.7%$1,022/sqft |
Source: | ||
| 8/10/2025 | Price change | $1,750,000-6.7%$1,084/sqft |
Source: | ||
| 7/1/2025 | Price change | $1,875,000-5.1%$1,162/sqft |
Source: | ||
| 2/18/2025 | Price change | $1,975,000-6%$1,224/sqft |
Source: | ||
| 9/27/2024 | Listed for sale | $2,100,000$1,301/sqft |
Source: | ||
| 12/7/2021 | Sold | -- |
Source: Public Record Report a problem | ||
Public tax history
Public tax history
| Year | Property taxes | Tax assessment |
|---|---|---|
| 2025 | -- | $892,463 +23.4% |
| 2024 | $8,400 +16.8% | $723,036 +20% |
| 2023 | $7,189 +144.3% | $602,530 +94.5% |
| 2022 | $2,942 -6.1% | $309,794 +9.9% |
| 2021 | $3,134 | $281,830 +3.1% |
| 2020 | -- | $273,390 -4.4% |
| 2019 | -- | $285,880 |
| 2018 | -- | $285,880 +10.5% |
| 2017 | -- | $258,780 +48.3% |
| 2016 | -- | $174,480 +354.6% |
| 2015 | -- | $38,380 +8.1% |
| 2014 | -- | $35,500 |
Find assessor info on the county website
BuyAbility℠ payment
Est. payment
$9,503/mo
Principal & interest
$8114
Property taxes
$1389
Climate risks
Neighborhood: 78954
Nearby schools
GreatSchools rating
- 8/10Round Top-Carmine Elementary SchoolGrades: PK-6Distance: 2 mi
- 9/10Round Top-Carmine High SchoolGrades: 7-12Distance: 6.8 mi
Schools provided by the listing agent
- Elementary: Round Top-Carmine Elementary School
- Middle: Round Top-Carmine High School
- High: Round Top-Carmine High School
Source: HAR. This data may not be complete. We recommend contacting the local school district to confirm school assignments for this home.
