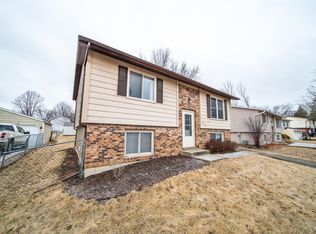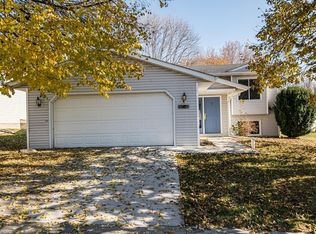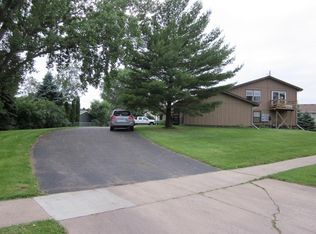Closed
$373,000
2200 Hampton Rhodes Ct NW, Rochester, MN 55901
4beds
2,226sqft
Single Family Residence
Built in 1993
0.25 Acres Lot
$387,200 Zestimate®
$168/sqft
$2,209 Estimated rent
Home value
$387,200
$352,000 - $422,000
$2,209/mo
Zestimate® history
Loading...
Owner options
Explore your selling options
What's special
Step into a home that radiates pride of ownership at every turn! This meticulously maintained 4-bedroom, 2-bathroom gem is truly move-in ready, offering an exceptional opportunity to live in comfort and style. Located in a fantastic location, this home combines modern updates with timeless appeal. As you enter, you’ll be greeted by open, airy spaces and vaulted ceilings that create an inviting atmosphere throughout. The beautifully updated kitchen is perfect for both everyday meals and entertaining. Featuring sleek granite countertops, a stylish tile backsplash, and warm hardwood floors, it’s a chef's dream! Both bathrooms have been thoughtfully renovated with contemporary finishes. Neutral paint throughout the home, new light fixtures, a newer furnace, and new water heater add to the move-in-ready appeal, ensuring comfort and efficiency. Enjoy outdoor living with a spacious deck that has been recently re-stained, ready for your next BBQ or evening under the stars. The refreshed landscaping enhances the curb appeal, while the oversized 3-car garage provides ample space for vehicles, storage, or a workshop. With so many thoughtful upgrades and improvements, this home is truly turnkey—just waiting for you to make it your own. Don’t miss out on this wonderful opportunity to own a home where every detail has been taken care of!
Zillow last checked: 8 hours ago
Listing updated: April 25, 2025 at 12:35pm
Listed by:
Enclave Team 646-859-2368,
Real Broker, LLC.,
Noelle Tripolino Roberts 319-269-1294
Bought with:
Lori Reinalda
Re/Max Results
Source: NorthstarMLS as distributed by MLS GRID,MLS#: 6641667
Facts & features
Interior
Bedrooms & bathrooms
- Bedrooms: 4
- Bathrooms: 2
- Full bathrooms: 2
Bedroom 1
- Level: Upper
- Area: 171.6 Square Feet
- Dimensions: 12x14.3
Bedroom 2
- Level: Upper
- Area: 114.13 Square Feet
- Dimensions: 11.3x10.10
Bedroom 3
- Level: Lower
- Area: 121.2 Square Feet
- Dimensions: 12x10.10
Bedroom 4
- Level: Lower
- Area: 161.88 Square Feet
- Dimensions: 11.4x14.2
Bathroom
- Level: Upper
- Area: 46 Square Feet
- Dimensions: 9.2x5
Bathroom
- Level: Lower
- Area: 48.5 Square Feet
- Dimensions: 9.7x5
Dining room
- Level: Upper
- Area: 116.28 Square Feet
- Dimensions: 10.2x11.4
Kitchen
- Level: Upper
- Area: 119.34 Square Feet
- Dimensions: 10.2x11.7
Laundry
- Level: Lower
- Area: 97.9 Square Feet
- Dimensions: 11x8.9
Living room
- Level: Upper
- Area: 179.34 Square Feet
- Dimensions: 14.7x12.2
Heating
- Forced Air
Cooling
- Central Air
Appliances
- Included: Dishwasher, Disposal, Dryer, Microwave, Range, Refrigerator, Washer, Water Softener Owned
Features
- Basement: Daylight,Finished,Full,Sump Pump
- Number of fireplaces: 1
- Fireplace features: Family Room, Wood Burning
Interior area
- Total structure area: 2,226
- Total interior livable area: 2,226 sqft
- Finished area above ground: 1,113
- Finished area below ground: 1,104
Property
Parking
- Total spaces: 3
- Parking features: Attached
- Attached garage spaces: 3
- Details: Garage Dimensions (32x22)
Accessibility
- Accessibility features: None
Features
- Levels: Multi/Split
- Patio & porch: Deck
Lot
- Size: 0.25 Acres
Details
- Foundation area: 1113
- Parcel number: 742814050962
- Zoning description: Residential-Single Family
Construction
Type & style
- Home type: SingleFamily
- Property subtype: Single Family Residence
Materials
- Vinyl Siding
- Foundation: Wood
- Roof: Asphalt
Condition
- Age of Property: 32
- New construction: No
- Year built: 1993
Utilities & green energy
- Gas: Natural Gas
- Sewer: City Sewer/Connected
- Water: City Water/Connected
Community & neighborhood
Location
- Region: Rochester
- Subdivision: Hampton Rhodes 2nd Sub
HOA & financial
HOA
- Has HOA: No
Price history
| Date | Event | Price |
|---|---|---|
| 4/25/2025 | Sold | $373,000+0.8%$168/sqft |
Source: | ||
| 2/21/2025 | Pending sale | $369,900$166/sqft |
Source: | ||
| 12/26/2024 | Listed for sale | $369,900+25.4%$166/sqft |
Source: | ||
| 7/29/2021 | Sold | $295,000+7.3%$133/sqft |
Source: | ||
| 3/24/2021 | Pending sale | $275,000$124/sqft |
Source: | ||
Public tax history
| Year | Property taxes | Tax assessment |
|---|---|---|
| 2025 | $4,164 +13.9% | $297,100 +0.9% |
| 2024 | $3,656 | $294,400 +1.9% |
| 2023 | -- | $288,800 +3.6% |
Find assessor info on the county website
Neighborhood: 55901
Nearby schools
GreatSchools rating
- 5/10Sunset Terrace Elementary SchoolGrades: PK-5Distance: 0.6 mi
- 5/10John Adams Middle SchoolGrades: 6-8Distance: 1 mi
- 5/10John Marshall Senior High SchoolGrades: 8-12Distance: 1.2 mi
Schools provided by the listing agent
- Elementary: Sunset Terrace
- Middle: John Adams
- High: John Marshall
Source: NorthstarMLS as distributed by MLS GRID. This data may not be complete. We recommend contacting the local school district to confirm school assignments for this home.
Get a cash offer in 3 minutes
Find out how much your home could sell for in as little as 3 minutes with a no-obligation cash offer.
Estimated market value$387,200
Get a cash offer in 3 minutes
Find out how much your home could sell for in as little as 3 minutes with a no-obligation cash offer.
Estimated market value
$387,200


