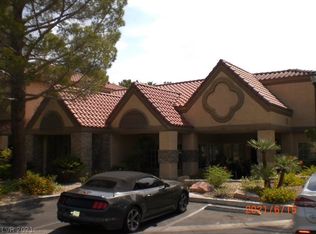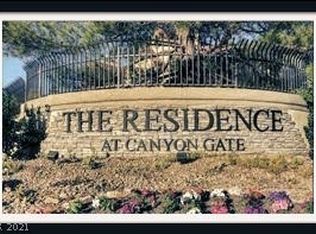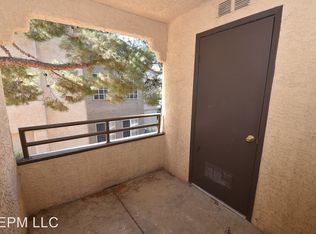Closed
$250,000
2200 Fort Apache Rd #1007, Las Vegas, NV 89117
2beds
1,053sqft
Condominium
Built in 1991
-- sqft lot
$248,800 Zestimate®
$237/sqft
$1,584 Estimated rent
Home value
$248,800
$226,000 - $274,000
$1,584/mo
Zestimate® history
Loading...
Owner options
Explore your selling options
What's special
Spacious & Updated Home in Guard-Gated West Las Vegas Community with Resort-Style Amenities!
This beautifully designed residence offers the perfect balance of comfort, elegance, and convenience.
Step inside to find gorgeous hardwood flooring in the primary bedroom suite. The primary bathroom has been fully renovated with a modern walk-in shower.. Living room HAS a cozy fireplace serves as the central hub of the home, separating the two bedroom suites. The galley-style kitchen is both functional and inviting, ideal for cooking and entertaining.
This vibrant community offers resort-style amenities, with multiple lavish pools, a clubhouse, a spa, a fully equipped fitness center, and tennis/pickleball courts. Located just minutes from premier shopping, dining, and entertainment, this home offers a luxurious lifestyle in one of Las Vegas’s most sought-after areas. Don’t miss your opportunity to experience the best of guard-gated living with unparalleled amenities!
Zillow last checked: 8 hours ago
Listing updated: June 16, 2025 at 09:25pm
Listed by:
Keli L. James S.0056134 702-265-4323,
Epique Realty
Bought with:
Catherine Hyde, S.0070366
Simply Vegas
Source: LVR,MLS#: 2655567 Originating MLS: Greater Las Vegas Association of Realtors Inc
Originating MLS: Greater Las Vegas Association of Realtors Inc
Facts & features
Interior
Bedrooms & bathrooms
- Bedrooms: 2
- Bathrooms: 2
- 3/4 bathrooms: 2
Primary bedroom
- Description: Pbr Separate From Other,Walk-In Closet(s)
- Dimensions: 13x12
Bedroom 2
- Description: Closet
- Dimensions: 11x10
Dining room
- Description: Dining Area
- Dimensions: 8x8
Kitchen
- Description: Tile Flooring
Living room
- Description: Front
- Dimensions: 15x12
Heating
- Central, Electric
Cooling
- Central Air, Electric
Appliances
- Included: Built-In Electric Oven, Dryer, Disposal, Microwave, Refrigerator, Washer
- Laundry: Electric Dryer Hookup, Main Level, Laundry Room
Features
- Bedroom on Main Level, Ceiling Fan(s), Primary Downstairs, Window Treatments
- Flooring: Ceramic Tile, Laminate
- Windows: Blinds
- Number of fireplaces: 1
- Fireplace features: Living Room, Wood Burning
Interior area
- Total structure area: 1,053
- Total interior livable area: 1,053 sqft
Property
Parking
- Total spaces: 1
- Parking features: Assigned, Covered, Detached Carport
- Carport spaces: 1
Features
- Stories: 2
- Patio & porch: Balcony
- Exterior features: Balcony
- Pool features: Community
- Fencing: None
Lot
- Size: 0.26 Acres
- Features: Landscaped, < 1/4 Acre
Details
- Parcel number: 16305415007
- Zoning description: Multi-Family
- Horse amenities: None
Construction
Type & style
- Home type: Condo
- Architectural style: Two Story
- Property subtype: Condominium
- Attached to another structure: Yes
Materials
- Roof: Tile
Condition
- Average Condition,Resale
- Year built: 1991
Utilities & green energy
- Electric: Photovoltaics None
- Sewer: Public Sewer
- Water: Public
- Utilities for property: Electricity Available
Community & neighborhood
Security
- Security features: Gated Community
Community
- Community features: Pool
Location
- Region: Las Vegas
- Subdivision: Canyon Lake
HOA & financial
HOA
- Has HOA: Yes
- HOA fee: $400 monthly
- Amenities included: Basketball Court, Clubhouse, Fitness Center, Gated, Pickleball, Pool, Racquetball, Guard, Spa/Hot Tub, Tennis Court(s)
- Services included: Association Management, Maintenance Grounds, Recreation Facilities, Security
- Association name: Canyon Gate
- Association phone: 702-737-8580
Other
Other facts
- Listing agreement: Exclusive Right To Sell
- Listing terms: Cash,Conventional,FHA,Owner Will Carry,VA Loan
- Ownership: Condominium
Price history
| Date | Event | Price |
|---|---|---|
| 6/16/2025 | Sold | $250,000$237/sqft |
Source: | ||
| 4/24/2025 | Pending sale | $250,000$237/sqft |
Source: | ||
| 3/7/2025 | Price change | $250,000-3.8%$237/sqft |
Source: | ||
| 2/12/2025 | Listed for sale | $260,000+102%$247/sqft |
Source: | ||
| 11/13/2017 | Sold | $128,700+20.4%$122/sqft |
Source: | ||
Public tax history
Tax history is unavailable.
Neighborhood: The Lakes
Nearby schools
GreatSchools rating
- 8/10D'vorre & Hall Ober Elementary SchoolGrades: PK-5Distance: 1.5 mi
- 5/10Walter Johnson Junior High SchoolGrades: 6-8Distance: 2.5 mi
- 2/10Bonanza High SchoolGrades: 9-12Distance: 3.4 mi
Schools provided by the listing agent
- Elementary: Ober, D'Vorre & Hal,Ober, D'Vorre & Hal
- Middle: Johnson Walter
- High: Bonanza
Source: LVR. This data may not be complete. We recommend contacting the local school district to confirm school assignments for this home.
Get a cash offer in 3 minutes
Find out how much your home could sell for in as little as 3 minutes with a no-obligation cash offer.
Estimated market value
$248,800
Get a cash offer in 3 minutes
Find out how much your home could sell for in as little as 3 minutes with a no-obligation cash offer.
Estimated market value
$248,800



