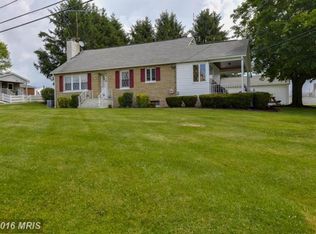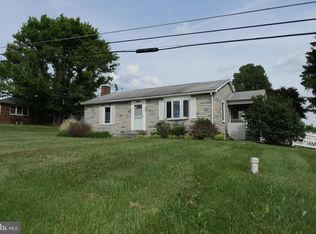Sold for $3,500,000
$3,500,000
2200 Fairmount Rd, Hampstead, MD 21074
4beds
2,900sqft
Farm
Built in 1920
247.8 Acres Lot
$665,400 Zestimate®
$1,207/sqft
$2,688 Estimated rent
Home value
$665,400
$566,000 - $765,000
$2,688/mo
Zestimate® history
Loading...
Owner options
Explore your selling options
What's special
*Rare opportunity to own a working 247acre farm in the heart of Carroll County*Multiple building lots with development subdivision potential*Land is still available to be put into preservation*Beautiful 3,500 sq foot colonial with 4 Bedrooms & 2.5 Bathrooms*3 large Ponds*Outbuildings include: Custom 4 bay garage with hvac/bathroom, large bank barn with machine port covering attachment, 4 bay mechanics garage, smaller barn used for storing hay, very large newer pole barn with storage/equipment area, another pole barn currently used for additional equipment, multiple large sheds, a machine shop, silos, & grain drying bin production facility (currently not being used)*Sale tax info tied to this listing includes existing home, outbuildings, from tax records: 150.9 acres (2200 Fairmount Rd), 6.02 acre Parcel 696 (Fairmount Rd), 20.35 acre Parcel 800 (Fairmount Rd), and 70.525 acre Parcel 689 (Fairmount Rd) totaling 247.8 acres*190 estimated tillable acres*Potential for 14 Buildable lots plus existing large home, buyer would need to clarify with county planning and development for any official subdivision plans*
Zillow last checked: 8 hours ago
Listing updated: December 31, 2024 at 04:36am
Listed by:
Mark Ruby 410-259-0619,
RE/MAX Advantage Realty,
Co-Listing Agent: Timothy B. Dulany 410-984-8411,
RE/MAX Advantage Realty
Bought with:
Timothy B Dulany, 80337
RE/MAX Advantage Realty
Source: Bright MLS,MLS#: MDCR2022448
Facts & features
Interior
Bedrooms & bathrooms
- Bedrooms: 4
- Bathrooms: 3
- Full bathrooms: 2
- 1/2 bathrooms: 1
- Main level bathrooms: 2
- Main level bedrooms: 1
Basement
- Area: 1218
Heating
- Baseboard, Oil
Cooling
- Window Unit(s), Ceiling Fan(s), Electric
Appliances
- Included: Electric Water Heater
- Laundry: Laundry Room, Mud Room
Features
- Breakfast Area, Ceiling Fan(s), Dining Area, Entry Level Bedroom, Exposed Beams, Formal/Separate Dining Room, Kitchen - Country, Eat-in Kitchen, Kitchen - Table Space, Primary Bath(s), Other, Dry Wall, Plaster Walls, Wood Walls, Block Walls, Beamed Ceilings, Cathedral Ceiling(s), Paneled Walls, Wood Ceilings
- Flooring: Vinyl, Carpet, Tile/Brick, Wood, Other
- Doors: Six Panel
- Windows: Wood Frames, Casement, Double Hung, Double Pane Windows, Insulated Windows, Screens, Storm Window(s)
- Basement: Interior Entry,Exterior Entry,Garage Access,Full,Partially Finished,Side Entrance,Workshop,Walk-Out Access,Windows
- Number of fireplaces: 2
- Fireplace features: Brick, Mantel(s), Wood Burning
Interior area
- Total structure area: 4,118
- Total interior livable area: 2,900 sqft
- Finished area above ground: 2,900
- Finished area below ground: 0
Property
Parking
- Total spaces: 31
- Parking features: Garage Faces Side, Oversized, Covered, Garage Door Opener, Other, Storage, Basement, Built In, Garage Faces Front, Inside Entrance, Asphalt, Private, Secured, Driveway, Detached, Parking Lot, Attached, Off Site
- Attached garage spaces: 11
- Uncovered spaces: 10
Accessibility
- Accessibility features: None
Features
- Levels: Three
- Stories: 3
- Patio & porch: Patio, Porch
- Exterior features: Lighting
- Pool features: None
- Has view: Yes
- View description: Panoramic, Pond
- Has water view: Yes
- Water view: Pond
- Frontage type: Road Frontage
Lot
- Size: 247.80 Acres
- Features: Additional Lot(s), Cleared, Pond, SideYard(s), Subdivision Possible, Wooded, Unrestricted
Details
- Additional structures: Above Grade, Below Grade, Outbuilding, Feed Barn, Shed(s), Grain Storage
- Has additional parcels: Yes
- Parcel number: 0708018111
- Zoning: AG
- Special conditions: Standard
- Wooded area: 29
- Horses can be raised: Yes
- Horse amenities: Horses Allowed
Construction
Type & style
- Home type: SingleFamily
- Architectural style: Colonial,Farmhouse/National Folk
- Property subtype: Farm
Materials
- Brick, Cedar
- Foundation: Slab, Block, Stone
- Roof: Asphalt
Condition
- New construction: No
- Year built: 1920
- Major remodel year: 1970
Utilities & green energy
- Electric: 200+ Amp Service
- Sewer: Septic Exists
- Water: Well
- Utilities for property: Multiple Phone Lines, Cable Connected, Phone Connected, Phone, Above Ground, Cable, Satellite Internet Service, Other Internet Service
Community & neighborhood
Location
- Region: Hampstead
- Subdivision: Hampstead
Other
Other facts
- Listing agreement: Exclusive Right To Sell
- Listing terms: Cash,Conventional,Farm Credit Service,Bank Portfolio,Negotiable,Private Financing Available,1031 Exchange,Other
- Ownership: Fee Simple
Price history
| Date | Event | Price |
|---|---|---|
| 12/31/2024 | Sold | $3,500,000-8.9%$1,207/sqft |
Source: | ||
| 10/25/2024 | Pending sale | $3,840,000$1,324/sqft |
Source: | ||
| 9/26/2024 | Contingent | $3,840,000$1,324/sqft |
Source: | ||
| 9/25/2024 | Listed for sale | $3,840,000$1,324/sqft |
Source: | ||
Public tax history
| Year | Property taxes | Tax assessment |
|---|---|---|
| 2025 | $6,921 +5.5% | $598,900 +3.2% |
| 2024 | $6,560 +5.7% | $580,567 +5.7% |
| 2023 | $6,206 +6% | $549,233 +6.1% |
Find assessor info on the county website
Neighborhood: 21074
Nearby schools
GreatSchools rating
- 5/10Manchester Elementary SchoolGrades: PK-5Distance: 2.9 mi
- 6/10North Carroll Middle SchoolGrades: 6-8Distance: 1.2 mi
- 8/10Manchester Valley High SchoolGrades: 9-12Distance: 2.2 mi
Schools provided by the listing agent
- Elementary: Manchester
- Middle: North Carroll
- High: Manchester Valley
- District: Carroll County Public Schools
Source: Bright MLS. This data may not be complete. We recommend contacting the local school district to confirm school assignments for this home.
Get a cash offer in 3 minutes
Find out how much your home could sell for in as little as 3 minutes with a no-obligation cash offer.
Estimated market value$665,400
Get a cash offer in 3 minutes
Find out how much your home could sell for in as little as 3 minutes with a no-obligation cash offer.
Estimated market value
$665,400

