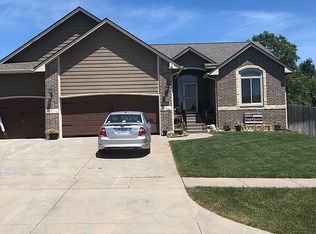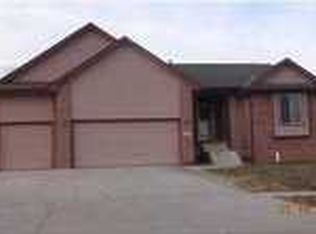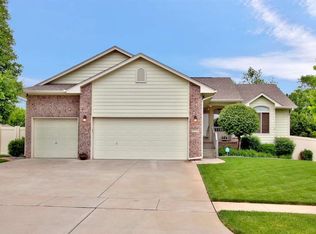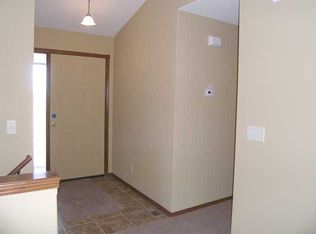This move-in-ready Derby home also has a FANTASTIC backyard view, unique to this area. All NEW exterior paint in 2018. Open concept kitchen with Italian Birch cabinetry, a large entertaining eat-up island, spacious cabinet space, pull-out pantry shelving, solid wood flooring, stainless steel appliances, and granite coffee bar with built-in/lighted cabinet. Alongside the kitchen is a separate dining space. Gas-starter fireplaces in main living room and basement family room. Master bedroom holds a walk-in closet, and separate bathroom suite with whirlpool corner tub, separate shower, toilet closet, and double sinks. This master bathroom is BRIGHT and roomy! Basement is above-average... Wide expansive windows with view-out to backyard make this space inviting and livable. Granite wet bar, family room spaces wired for surround sound, and illuminating, recessed canned lighting are just the beginning. The 2 additional bedrooms are HUGE, along with a granite full bath and extensive storage. The home's impressive backyard features manicured landscaping, raised gardens, natural gas connection for outdoor grilling, AND A VIEW of the beautiful pond and trees beyond. Whole-home humidifier installed and main floor laundry. **Walking distance to Derby's best shopping & grocery stores**Neighborhood has a saltwater pool** PHOTOGRAPHY WILL BE POSTED 4/24 **
This property is off market, which means it's not currently listed for sale or rent on Zillow. This may be different from what's available on other websites or public sources.



