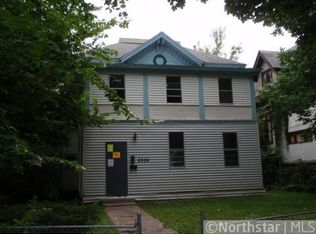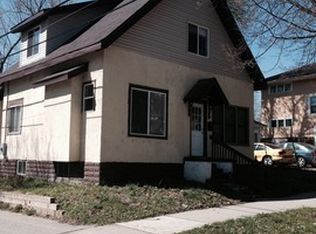Closed
$434,900
2200 Dupont Ave N, Minneapolis, MN 55411
6beds
6,025sqft
Single Family Residence
Built in 1910
9,583.2 Square Feet Lot
$432,700 Zestimate®
$72/sqft
$5,766 Estimated rent
Home value
$432,700
$398,000 - $467,000
$5,766/mo
Zestimate® history
Loading...
Owner options
Explore your selling options
What's special
Welcome to this beautifully renovated 6-bedroom, 4-bathroom home-ideal for large
families or multi-generational living! Situated on a spacious corner lot, this stately
residence offers the perfect blend of comfort, style, and functionality. Step inside to
discover an open and inviting floor plan featuring gleaming floors, modern finishes, and
abundant natural light throughout. The fully updated kitchen is a chef's dream, complete
with brand-new stainless-steel appliances and generous cabinet space. This expansive
home offers multiple gathering areas, including a great room with a large dining area perfect for hosting friends and family. A grand staircase leads to a massive primary suite
and a large third-level family room, giving everyone their own space to relax and unwind.
Enjoy not one, but two full-width front porches, including a charming 3-season porch on
the second floor. Other highlights include:
Washer and dryer hook-up on the second floor
Brand-new windows and roof
Freshly painted interior and exterior
All-new electrical wiring and mechanical systems, including furnace, A/C, and
water heater
4-car garage with new garage doors
Updated landscaping and new concrete front steps
Need even more space? The unfinished lower level offers endless potential to create a
fourth living level tailored to your needs. This home is truly move-in ready and offers
incredible value with all the charm and modern amenities you've been looking for-without
the luxury price tag. Don't miss your chance to call this one-of-a-kind home yours!
Zillow last checked: 8 hours ago
Listing updated: October 06, 2025 at 10:07am
Listed by:
Lisa S. McKasy 651-214-4075,
Coldwell Banker Realty
Bought with:
Stephanie S Gruver
RE/MAX Results
Source: NorthstarMLS as distributed by MLS GRID,MLS#: 6777096
Facts & features
Interior
Bedrooms & bathrooms
- Bedrooms: 6
- Bathrooms: 4
- Full bathrooms: 2
- 3/4 bathrooms: 1
- 1/2 bathrooms: 1
Bedroom 1
- Level: Upper
- Area: 238 Square Feet
- Dimensions: 17x14
Bedroom 2
- Level: Upper
- Area: 195 Square Feet
- Dimensions: 15x13
Bedroom 3
- Level: Upper
- Area: 210 Square Feet
- Dimensions: 15x14
Bedroom 4
- Level: Upper
- Area: 255 Square Feet
- Dimensions: 17x15
Bedroom 5
- Level: Upper
- Area: 216 Square Feet
- Dimensions: 18x12
Bedroom 6
- Level: Third
- Area: 286 Square Feet
- Dimensions: 22x13
Dining room
- Level: Main
- Area: 256 Square Feet
- Dimensions: 16x16
Family room
- Level: Upper
- Area: 168 Square Feet
- Dimensions: 14x12
Kitchen
- Level: Main
- Area: 375 Square Feet
- Dimensions: 25x15
Living room
- Level: Main
- Area: 280 Square Feet
- Dimensions: 20x14
Heating
- Forced Air
Cooling
- Central Air
Appliances
- Included: Cooktop, Dishwasher, Gas Water Heater, Microwave, Range, Refrigerator, Stainless Steel Appliance(s)
Features
- Basement: Block,Daylight,Storage Space
- Has fireplace: No
Interior area
- Total structure area: 6,025
- Total interior livable area: 6,025 sqft
- Finished area above ground: 4,320
- Finished area below ground: 0
Property
Parking
- Total spaces: 4
- Parking features: Detached
- Garage spaces: 4
Accessibility
- Accessibility features: None
Features
- Levels: More Than 2 Stories
- Patio & porch: Covered, Enclosed, Front Porch, Porch, Rear Porch, Screened
- Pool features: None
- Fencing: None
Lot
- Size: 9,583 sqft
- Dimensions: 60 x 156
- Features: Corner Lot
Details
- Foundation area: 1705
- Parcel number: 1602924140121
- Zoning description: Residential-Single Family
Construction
Type & style
- Home type: SingleFamily
- Property subtype: Single Family Residence
Materials
- Brick/Stone, Stucco, Brick, Concrete, Frame
- Roof: Age 8 Years or Less
Condition
- Age of Property: 115
- New construction: No
- Year built: 1910
Utilities & green energy
- Gas: Natural Gas
- Sewer: City Sewer/Connected
- Water: City Water/Connected
Community & neighborhood
Location
- Region: Minneapolis
- Subdivision: Highland Park Add
HOA & financial
HOA
- Has HOA: No
Price history
| Date | Event | Price |
|---|---|---|
| 10/3/2025 | Sold | $434,900$72/sqft |
Source: | ||
| 9/9/2025 | Pending sale | $434,900$72/sqft |
Source: | ||
| 8/22/2025 | Listed for sale | $434,900+141.6%$72/sqft |
Source: | ||
| 4/24/2025 | Sold | $180,000-16.3%$30/sqft |
Source: | ||
| 12/27/2024 | Listed for sale | $215,000+72%$36/sqft |
Source: | ||
Public tax history
| Year | Property taxes | Tax assessment |
|---|---|---|
| 2025 | $7,586 +102.4% | $272,000 -9.9% |
| 2024 | $3,749 +111% | $302,000 +86.4% |
| 2023 | $1,776 -82.6% | $162,000 +20% |
Find assessor info on the county website
Neighborhood: Hawthorne
Nearby schools
GreatSchools rating
- 1/10Nellie Stone Johnson Elementary SchoolGrades: PK-5Distance: 0.4 mi
- 1/10Anwatin Middle Com & Spanish D IGrades: 6-8Distance: 2.2 mi
- 3/10North Academy Senior HighGrades: 9-12Distance: 0.7 mi

Get pre-qualified for a loan
At Zillow Home Loans, we can pre-qualify you in as little as 5 minutes with no impact to your credit score.An equal housing lender. NMLS #10287.
Sell for more on Zillow
Get a free Zillow Showcase℠ listing and you could sell for .
$432,700
2% more+ $8,654
With Zillow Showcase(estimated)
$441,354

