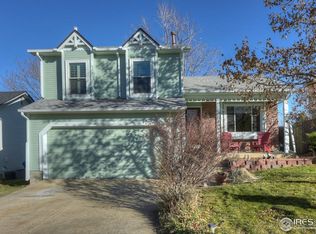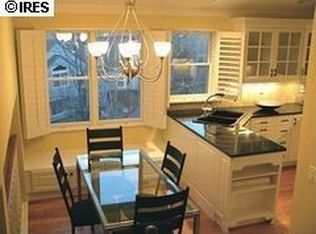Sold for $710,000 on 10/05/23
$710,000
2200 Dogwood Cir, Louisville, CO 80027
3beds
1,556sqft
Residential-Detached, Residential
Built in 1986
5,292 Square Feet Lot
$711,900 Zestimate®
$456/sqft
$2,629 Estimated rent
Home value
$711,900
$676,000 - $747,000
$2,629/mo
Zestimate® history
Loading...
Owner options
Explore your selling options
What's special
This home really knows how to shine! Inside, an open, tri-level-plus-basement floorplan lets lots of light through, with vaulted ceilings, skylights, and gorgeous cherry hardwood floors on the main level. The custom kitchen at its heart will charm foodies and home-chefs alike with contemporary gray cabinetry and quartz counters you just can't not touch-plus a gas cooktop, stainless appliances and a tile backsplash. Updated interior trim and custom-built railings elevate the look of every room plus the walkout basement offers a third bedroom, a completely updated bathroom and a private entrance for flexible living arrangements. A wraparound deck off your living room is constructed from easy-care composite decking and overlooks your lush backyard. It's a view framed by billowing shade trees that lend a tree-house like vibe to the outdoor space while the spacious yard and raised garden bed for growing your own veggies awaits below. It also knows how to leverage its superb location, just 1.5 miles to beloved downtown Louisville and a block to open space trails with mountain views of the Indian Peaks range and beyond.
Zillow last checked: 8 hours ago
Listing updated: August 02, 2024 at 04:33am
Listed by:
Scott Sammons 720-244-4960,
Sammons and Company, LLC
Bought with:
Sue Masterson
RE/MAX of Boulder, Inc
Source: IRES,MLS#: 995798
Facts & features
Interior
Bedrooms & bathrooms
- Bedrooms: 3
- Bathrooms: 2
- Full bathrooms: 1
- 3/4 bathrooms: 1
Primary bedroom
- Area: 156
- Dimensions: 13 x 12
Bedroom 2
- Area: 108
- Dimensions: 12 x 9
Bedroom 3
- Area: 192
- Dimensions: 16 x 12
Family room
- Area: 208
- Dimensions: 16 x 13
Kitchen
- Area: 180
- Dimensions: 15 x 12
Living room
- Area: 156
- Dimensions: 13 x 12
Heating
- Forced Air
Cooling
- Central Air
Appliances
- Included: Gas Range/Oven, Self Cleaning Oven, Dishwasher, Refrigerator, Washer, Dryer, Microwave, Disposal
- Laundry: Lower Level
Features
- High Speed Internet, Eat-in Kitchen, Cathedral/Vaulted Ceilings, Open Floorplan, Walk-In Closet(s), Kitchen Island, Open Floor Plan, Walk-in Closet
- Flooring: Wood, Wood Floors
- Windows: Bay Window(s), Skylight(s), Double Pane Windows, Bay or Bow Window, Skylights
- Basement: Full,Partially Finished,Walk-Out Access,Built-In Radon
- Has fireplace: Yes
- Fireplace features: Gas, Family/Recreation Room Fireplace
Interior area
- Total structure area: 1,556
- Total interior livable area: 1,556 sqft
- Finished area above ground: 1,140
- Finished area below ground: 416
Property
Parking
- Total spaces: 2
- Parking features: Garage - Attached
- Attached garage spaces: 2
- Details: Garage Type: Attached
Features
- Levels: Tri-Level
- Stories: 3
- Patio & porch: Deck
- Fencing: Fenced,Wood
Lot
- Size: 5,292 sqft
- Features: Lawn Sprinkler System
Details
- Parcel number: R0095800
- Zoning: RES
- Special conditions: Private Owner
Construction
Type & style
- Home type: SingleFamily
- Architectural style: Contemporary/Modern
- Property subtype: Residential-Detached, Residential
Materials
- Wood/Frame, Brick
- Roof: Composition
Condition
- Not New, Previously Owned
- New construction: No
- Year built: 1986
Utilities & green energy
- Electric: Electric, Xcel
- Gas: Natural Gas, Xcel
- Sewer: City Sewer
- Water: City Water, City
- Utilities for property: Natural Gas Available, Electricity Available, Cable Available
Green energy
- Energy efficient items: Thermostat
- Energy generation: Solar PV Owned
Community & neighborhood
Location
- Region: Louisville
- Subdivision: Hunters Ridge
Other
Other facts
- Listing terms: Cash,Conventional,VA Loan
Price history
| Date | Event | Price |
|---|---|---|
| 10/5/2023 | Sold | $710,000-2.7%$456/sqft |
Source: | ||
| 9/7/2023 | Listed for sale | $730,000+93.4%$469/sqft |
Source: | ||
| 8/13/2014 | Sold | $377,500-0.6%$243/sqft |
Source: | ||
| 7/17/2014 | Price change | $379,900-1.3%$244/sqft |
Source: 8z Real Estate #739436 | ||
| 6/20/2014 | Listed for sale | $384,900+57.7%$247/sqft |
Source: 8z Real Estate #739436 | ||
Public tax history
| Year | Property taxes | Tax assessment |
|---|---|---|
| 2024 | $3,860 +8.3% | $51,021 +6.7% |
| 2023 | $3,566 +1% | $47,828 +29.1% |
| 2022 | $3,530 +8.2% | $37,050 -2.8% |
Find assessor info on the county website
Neighborhood: 80027
Nearby schools
GreatSchools rating
- 6/10Coal Creek Elementary SchoolGrades: K-5Distance: 0.9 mi
- 8/10Louisville Middle SchoolGrades: 6-8Distance: 0.9 mi
- 10/10Monarch High SchoolGrades: 9-12Distance: 2.7 mi
Schools provided by the listing agent
- Elementary: Coal Creek
- Middle: Louisville
- High: Monarch
Source: IRES. This data may not be complete. We recommend contacting the local school district to confirm school assignments for this home.
Get a cash offer in 3 minutes
Find out how much your home could sell for in as little as 3 minutes with a no-obligation cash offer.
Estimated market value
$711,900
Get a cash offer in 3 minutes
Find out how much your home could sell for in as little as 3 minutes with a no-obligation cash offer.
Estimated market value
$711,900

