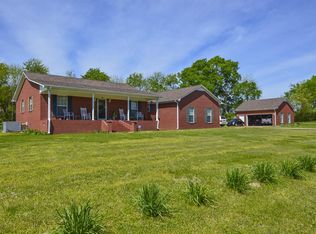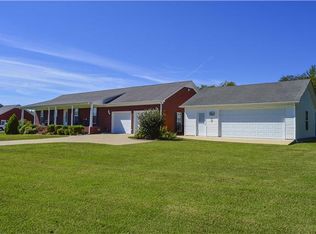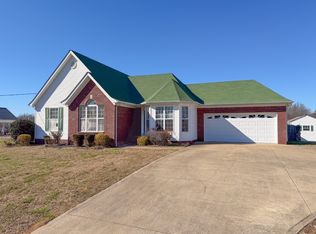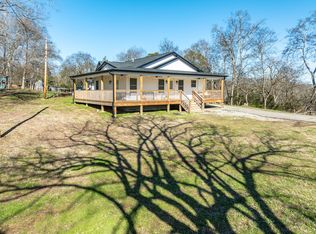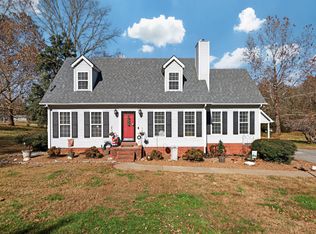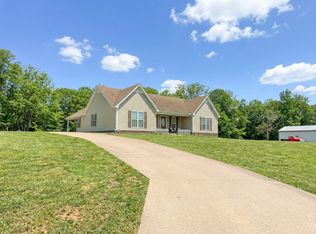Waiting for You to Move Right In! Beautiful brick home in a quiet subdivision minutes from Downtown Pulaski, UT Southern campus and Industrial Park South, with no HOA. Open floor plan with kitchen flowing into family room, offering 3BR/2BA and 1,852 sq. ft. Updated kitchen and baths. Separate Dining Room & Fresh New Paint Inside. Features 4 garage spaces 2 Car Attached Garage (including detached 2 car brick garage), covered front porch, large back deck with fresh stain and 1.32 +/- Acre private, level, well-maintained corner lot. Fiber-optic internet available—great for working from home. Convenient to Pulaski Square, I-65, Hwy 64, and Huntsville, AL. Rare find!
Active
$387,500
2200 Crescentview Rd, Pulaski, TN 38478
3beds
1,852sqft
Est.:
Single Family Residence, Residential
Built in 2001
1.32 Acres Lot
$-- Zestimate®
$209/sqft
$-- HOA
What's special
Covered front porchFresh new paint insideOpen floor planUpdated kitchen and bathsSeparate dining roomBeautiful brick home
- 2 days |
- 541 |
- 32 |
Zillow last checked: 8 hours ago
Listing updated: January 22, 2026 at 01:58pm
Listing Provided by:
Lee Ann Mize 931-638-0662,
Bob White Realty 931-363-2544,
Sam Hatfield 931-309-7030,
Bob White Realty
Source: RealTracs MLS as distributed by MLS GRID,MLS#: 3111310
Tour with a local agent
Facts & features
Interior
Bedrooms & bathrooms
- Bedrooms: 3
- Bathrooms: 2
- Full bathrooms: 2
- Main level bedrooms: 3
Bedroom 1
- Features: Suite
- Level: Suite
- Area: 224 Square Feet
- Dimensions: 14x16
Bedroom 2
- Area: 110 Square Feet
- Dimensions: 10x11
Bedroom 3
- Area: 100 Square Feet
- Dimensions: 10x10
Primary bathroom
- Features: Double Vanity
- Level: Double Vanity
Dining room
- Features: Separate
- Level: Separate
- Area: 132 Square Feet
- Dimensions: 11x12
Kitchen
- Features: Eat-in Kitchen
- Level: Eat-in Kitchen
- Area: 294 Square Feet
- Dimensions: 14x21
Living room
- Features: Combination
- Level: Combination
- Area: 270 Square Feet
- Dimensions: 15x18
Other
- Features: Utility Room
- Level: Utility Room
- Area: 54 Square Feet
- Dimensions: 6x9
Heating
- Central, Electric
Cooling
- Central Air, Electric
Appliances
- Included: Range, Dishwasher, Microwave
- Laundry: Electric Dryer Hookup, Washer Hookup
Features
- Entrance Foyer, Extra Closets, Open Floorplan, Pantry, Walk-In Closet(s), High Speed Internet
- Flooring: Carpet, Wood, Tile
- Basement: None,Crawl Space
- Has fireplace: No
Interior area
- Total structure area: 1,852
- Total interior livable area: 1,852 sqft
- Finished area above ground: 1,852
Property
Parking
- Total spaces: 8
- Parking features: Garage Door Opener, Garage Faces Side, Concrete
- Garage spaces: 4
- Uncovered spaces: 4
Features
- Levels: One
- Stories: 1
- Patio & porch: Porch, Covered, Deck
- Has view: Yes
- View description: Valley
Lot
- Size: 1.32 Acres
- Dimensions: 1.32 Acres+/-
- Features: Corner Lot, Level, Views
- Topography: Corner Lot,Level,Views
Details
- Parcel number: 116 00602 000
- Special conditions: Standard
Construction
Type & style
- Home type: SingleFamily
- Architectural style: Traditional
- Property subtype: Single Family Residence, Residential
Materials
- Brick
- Roof: Shingle
Condition
- New construction: No
- Year built: 2001
Utilities & green energy
- Sewer: Septic Tank
- Water: Private
- Utilities for property: Electricity Available, Water Available
Community & HOA
Community
- Subdivision: Crescent Place
HOA
- Has HOA: No
Location
- Region: Pulaski
Financial & listing details
- Price per square foot: $209/sqft
- Tax assessed value: $267,400
- Annual tax amount: $1,541
- Date on market: 1/21/2026
- Electric utility on property: Yes
Estimated market value
Not available
Estimated sales range
Not available
Not available
Price history
Price history
| Date | Event | Price |
|---|---|---|
| 1/21/2026 | Listed for sale | $387,500-2.5%$209/sqft |
Source: | ||
| 1/15/2026 | Listing removed | $397,500$215/sqft |
Source: | ||
| 6/2/2025 | Price change | $397,500-3%$215/sqft |
Source: | ||
| 4/4/2025 | Listed for sale | $410,000+135.1%$221/sqft |
Source: | ||
| 7/13/2016 | Sold | $174,400+2.6%$94/sqft |
Source: Public Record Report a problem | ||
Public tax history
Public tax history
| Year | Property taxes | Tax assessment |
|---|---|---|
| 2024 | $1,328 | $66,850 |
| 2023 | $1,328 | $66,850 |
| 2022 | $1,328 +11.4% | $66,850 +58.4% |
Find assessor info on the county website
BuyAbility℠ payment
Est. payment
$2,155/mo
Principal & interest
$1867
Property taxes
$152
Home insurance
$136
Climate risks
Neighborhood: 38478
Nearby schools
GreatSchools rating
- 7/10Southside Elementary SchoolGrades: 3-5Distance: 2.4 mi
- 5/10Bridgeforth Middle SchoolGrades: 6-8Distance: 4 mi
- 4/10Giles Co High SchoolGrades: 9-12Distance: 2.6 mi
Schools provided by the listing agent
- Elementary: Pulaski Elementary
- Middle: Bridgeforth Middle School
- High: Giles Co High School
Source: RealTracs MLS as distributed by MLS GRID. This data may not be complete. We recommend contacting the local school district to confirm school assignments for this home.
