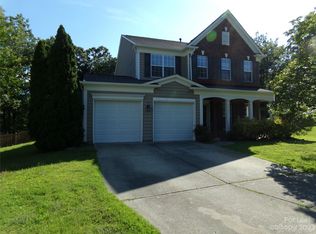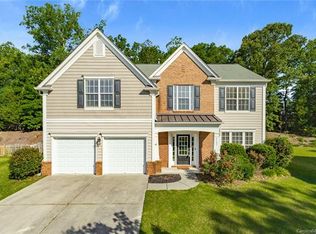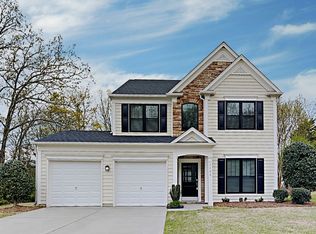Closed
$570,000
2200 Coltsgate Rd, Waxhaw, NC 28173
4beds
2,500sqft
Single Family Residence
Built in 2018
0.36 Acres Lot
$591,700 Zestimate®
$228/sqft
$2,765 Estimated rent
Home value
$591,700
$550,000 - $633,000
$2,765/mo
Zestimate® history
Loading...
Owner options
Explore your selling options
What's special
Charming 2018 Home in Marvin Ridge School District - Extended Warranties**
**Location:** Quiet cul-de-sac in Park Providence, builder's warranty until Nov 2028, and 12 month home warranty.
**Kitchen:** Modern with white granite countertops, soft-close cabinets, SS Whirlpool appliances, 5-burner gas range, island, walk-in and butler's pantry.
**Features:** 6" Shaw LVP flooring throughout the first level, front porch, and 12x18 rear patio.
**Master Suite:** Second-level luxury with trey ceiling, dual walk-in closets, tiled master bath.
**Additional Upgrades:** Epoxy-floored garage, updated landscaping with low-maintenance rocks, linoleum-floored attic.
**Backyard:** Fully fenced, pet-friendly, gardening space, newly planted apple tree.
**Convenience:** Second-level laundry/utility room. Ready for immediate move-in.
Zillow last checked: 8 hours ago
Listing updated: July 09, 2024 at 07:03pm
Listing Provided by:
Jimmy King jking0996@gmail.com,
ProStead Realty
Bought with:
Huihui Zhang
NorthGroup Real Estate LLC
Source: Canopy MLS as distributed by MLS GRID,MLS#: 4137308
Facts & features
Interior
Bedrooms & bathrooms
- Bedrooms: 4
- Bathrooms: 3
- Full bathrooms: 2
- 1/2 bathrooms: 1
Primary bedroom
- Level: Upper
Bedroom s
- Level: Upper
Bedroom s
- Level: Upper
Bathroom half
- Level: Main
Bathroom full
- Level: Upper
Other
- Level: Upper
Breakfast
- Level: Main
Dining room
- Level: Main
Great room
- Level: Main
Kitchen
- Level: Main
Laundry
- Level: Upper
Heating
- Forced Air, Zoned
Cooling
- Central Air, Zoned
Appliances
- Included: Convection Oven, Dishwasher, Disposal, Exhaust Fan, Gas Oven, Gas Range, Gas Water Heater, Microwave
- Laundry: Utility Room, Laundry Room, Upper Level
Features
- Open Floorplan, Walk-In Closet(s), Walk-In Pantry
- Flooring: Carpet, Tile, Vinyl
- Windows: Insulated Windows
- Has basement: No
- Attic: Pull Down Stairs
- Fireplace features: Gas Log, Gas Vented, Great Room
Interior area
- Total structure area: 2,500
- Total interior livable area: 2,500 sqft
- Finished area above ground: 2,500
- Finished area below ground: 0
Property
Parking
- Total spaces: 6
- Parking features: Attached Garage, Parking Space(s), Garage on Main Level
- Attached garage spaces: 2
- Uncovered spaces: 4
- Details: Parking spaces 3 plus
Features
- Levels: Two
- Stories: 2
- Patio & porch: Covered, Front Porch, Patio
Lot
- Size: 0.36 Acres
- Dimensions: 45 x 183 x 170 x 165
- Features: Cul-De-Sac, Private
Details
- Parcel number: 06159274
- Zoning: AN8
- Special conditions: Standard
- Other equipment: Network Ready
Construction
Type & style
- Home type: SingleFamily
- Property subtype: Single Family Residence
Materials
- Brick Partial, Vinyl
- Foundation: Slab
- Roof: Fiberglass
Condition
- New construction: No
- Year built: 2018
Details
- Builder model: Mod. Clarksville Betz
- Builder name: Freedom Contracting
Utilities & green energy
- Sewer: County Sewer
- Water: County Water
Community & neighborhood
Security
- Security features: Carbon Monoxide Detector(s)
Community
- Community features: None
Location
- Region: Waxhaw
- Subdivision: Park Providence
HOA & financial
HOA
- Has HOA: Yes
- HOA fee: $183 quarterly
- Association name: Hawthorne Mgmt.
- Association phone: 704-377-0114
Other
Other facts
- Road surface type: Concrete, Paved
Price history
| Date | Event | Price |
|---|---|---|
| 7/31/2025 | Listing removed | $2,725$1/sqft |
Source: Zillow Rentals Report a problem | ||
| 7/25/2025 | Listed for rent | $2,725$1/sqft |
Source: Zillow Rentals Report a problem | ||
| 9/13/2024 | Listing removed | $2,725$1/sqft |
Source: Zillow Rentals Report a problem | ||
| 8/10/2024 | Listed for rent | $2,725$1/sqft |
Source: Zillow Rentals Report a problem | ||
| 7/17/2024 | Listing removed | -- |
Source: Zillow Rentals Report a problem | ||
Public tax history
| Year | Property taxes | Tax assessment |
|---|---|---|
| 2025 | $4,446 +17.5% | $577,200 +56.4% |
| 2024 | $3,784 +1% | $369,100 |
| 2023 | $3,746 | $369,100 |
Find assessor info on the county website
Neighborhood: 28173
Nearby schools
GreatSchools rating
- 7/10Sandy Ridge Elementary SchoolGrades: PK-5Distance: 1.8 mi
- 9/10Marvin Ridge Middle SchoolGrades: 6-8Distance: 1.3 mi
- 9/10Marvin Ridge High SchoolGrades: 9-12Distance: 1.4 mi
Schools provided by the listing agent
- Elementary: Sandy Ridge
- Middle: Marvin Ridge
- High: Marvin Ridge
Source: Canopy MLS as distributed by MLS GRID. This data may not be complete. We recommend contacting the local school district to confirm school assignments for this home.
Get a cash offer in 3 minutes
Find out how much your home could sell for in as little as 3 minutes with a no-obligation cash offer.
Estimated market value$591,700
Get a cash offer in 3 minutes
Find out how much your home could sell for in as little as 3 minutes with a no-obligation cash offer.
Estimated market value
$591,700


