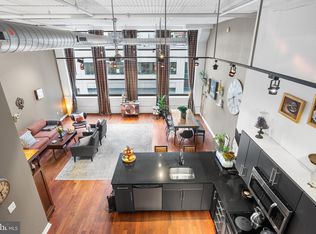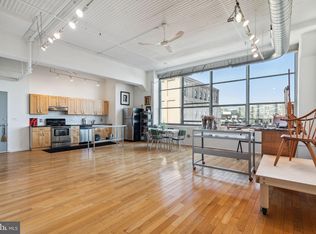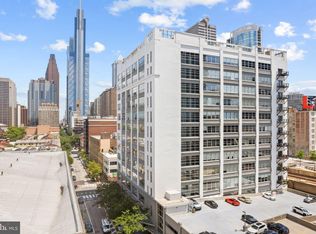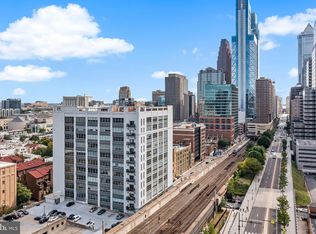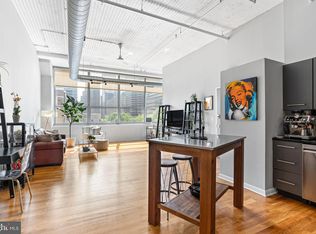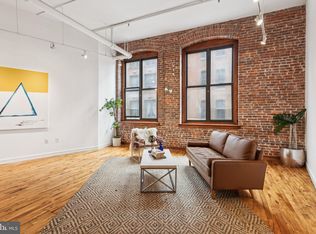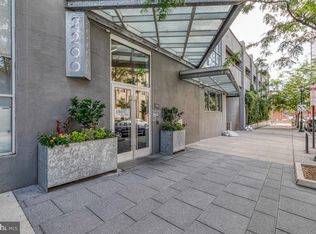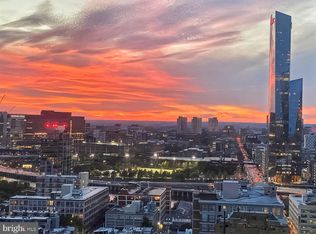Incredible Value !! Welcome to The Larkin! The beautiful 176 Unit historical building in Logan Square. Formerly the site for the Philadelphia Daily News, this chic New York Style loft building blends the look of industrial commerce with modern contemporary design. The South facing unit has wonderful unobstructed views of the Center City skyline. 1000 sqft of Open concept living and dining, gets abundant light from its massive windows. A true fully enclosed 1 Bedroom space, ample closet space. Modern kitchen and bathroom finishes with a tasteful color palate to contrast the light hardwood flooring throughout. Washer dryer in unit. Exceptional Amenities - - 24hr doorman front desk, lobby and smooth elevator, large gym fully equipped. Deeded Parking space in attached garage - direct access into the building. Coffee and groceries at your convenience - Starbucks, Trader Joes, Giant foods. Quick walk to Market Chestnut and Rittenhouse shopping. Schuylkill River trail to exercise and picnic. Museums and sites up and down the parkway. Easy Access to I-76 / 676 as well as 30th street station. The Larkin in Logan Square - a perfect mix of convenience and culture for city living.
For sale
$399,400
2200 Arch St UNIT 1011, Philadelphia, PA 19103
1beds
966sqft
Est.:
Condominium
Built in 1913
-- sqft lot
$-- Zestimate®
$413/sqft
$765/mo HOA
What's special
Massive windowsWasher dryer in unitBathroom finishesLight hardwood flooringAmple closet spaceModern kitchen
- 300 days |
- 368 |
- 20 |
Zillow last checked: 8 hours ago
Listing updated: October 13, 2025 at 06:29am
Listed by:
William Samson 267-566-6111,
KW Empower 215-627-3500,
Listing Team: Phillyliving, Co-Listing Team: Phillyliving,Co-Listing Agent: Noah S Ostroff 215-392-0230,
KW Empower
Source: Bright MLS,MLS#: PAPH2445244
Tour with a local agent
Facts & features
Interior
Bedrooms & bathrooms
- Bedrooms: 1
- Bathrooms: 1
- Full bathrooms: 1
- Main level bathrooms: 1
- Main level bedrooms: 1
Rooms
- Room types: Living Room, Dining Room, Kitchen, Family Room, Laundry
Dining room
- Level: Main
Family room
- Level: Main
Kitchen
- Level: Main
Laundry
- Level: Main
Living room
- Level: Main
Heating
- Central, Electric
Cooling
- Central Air, Electric
Appliances
- Included: Dishwasher, Dryer, Microwave, Oven/Range - Electric, Refrigerator, Washer, Electric Water Heater, Gas Water Heater
- Laundry: Dryer In Unit, Washer In Unit, Laundry Room, In Unit
Features
- Ceiling Fan(s), 9'+ Ceilings
- Flooring: Wood
- Windows: Window Treatments
- Has basement: No
- Has fireplace: No
Interior area
- Total structure area: 966
- Total interior livable area: 966 sqft
- Finished area above ground: 966
- Finished area below ground: 0
Video & virtual tour
Property
Parking
- Total spaces: 1
- Parking features: Covered, Private, Attached
- Attached garage spaces: 1
Accessibility
- Accessibility features: None
Features
- Levels: One
- Stories: 1
- Pool features: None
- Has view: Yes
- View description: City
Details
- Additional structures: Above Grade, Below Grade
- Parcel number: 888111544
- Zoning: CMX5
- Special conditions: Standard
Construction
Type & style
- Home type: Condo
- Architectural style: Contemporary
- Property subtype: Condominium
- Attached to another structure: Yes
Materials
- Masonry
Condition
- Excellent
- New construction: No
- Year built: 1913
Details
- Builder name: Orens Brothers - 2007
Utilities & green energy
- Electric: 100 Amp Service
- Sewer: Public Sewer
- Water: Public
Community & HOA
Community
- Security: 24 Hour Security, Desk in Lobby, Security Guard, Security System, Fire Sprinkler System
- Subdivision: Logan Square
HOA
- Has HOA: Yes
- Amenities included: Concierge, Elevator(s), Fitness Center, Meeting Room, Security
- Services included: Common Area Maintenance, Custodial Services Maintenance, Maintenance Structure, Insurance, Parking Fee, Reserve Funds, Snow Removal, Trash
- Condo and coop fee: $765 monthly
Location
- Region: Philadelphia
- Municipality: PHILADELPHIA
Financial & listing details
- Price per square foot: $413/sqft
- Tax assessed value: $377,600
- Annual tax amount: $5,285
- Date on market: 2/13/2025
- Listing agreement: Exclusive Right To Sell
- Listing terms: Conventional
- Ownership: Condominium
Estimated market value
Not available
Estimated sales range
Not available
$2,421/mo
Price history
Price history
| Date | Event | Price |
|---|---|---|
| 9/10/2025 | Price change | $399,4000%$413/sqft |
Source: | ||
| 7/24/2025 | Price change | $399,500-0.1%$414/sqft |
Source: | ||
| 6/24/2025 | Price change | $400,000-3.6%$414/sqft |
Source: | ||
| 5/18/2025 | Price change | $414,7500%$429/sqft |
Source: | ||
| 4/15/2025 | Price change | $414,9000%$430/sqft |
Source: | ||
Public tax history
Public tax history
| Year | Property taxes | Tax assessment |
|---|---|---|
| 2025 | $5,286 +5% | $377,600 +5% |
| 2024 | $5,035 | $359,700 |
| 2023 | $5,035 | $359,700 |
Find assessor info on the county website
BuyAbility℠ payment
Est. payment
$3,087/mo
Principal & interest
$1916
HOA Fees
$765
Other costs
$406
Climate risks
Neighborhood: Logan Square
Nearby schools
GreatSchools rating
- 8/10Greenfield Albert M SchoolGrades: K-8Distance: 0.3 mi
- 2/10Franklin Benjamin High SchoolGrades: 9-12Distance: 0.9 mi
Schools provided by the listing agent
- District: The School District Of Philadelphia
Source: Bright MLS. This data may not be complete. We recommend contacting the local school district to confirm school assignments for this home.
- Loading
- Loading
