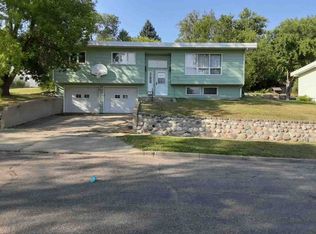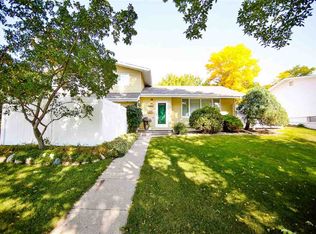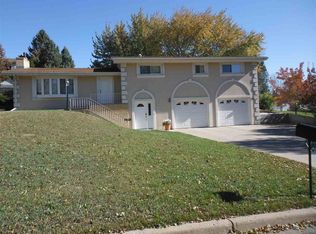Large kitchen, unique back yard, fun deck, great layout...what more could you ask for! The main floor of this home comes with a bright living room that is open to the dining room. The dining room offers access to the back yard and is open to the lovable kitchen. The kitchen features tons of cabinets, counter space plus there is a cute built-in show cabinet! Beyond the kitchen you get three main-floor bedrooms: the first bedroom has lots of natural light, the second bedroom offers access to the front deck and the third bedroom is the master bedroom that comes with a convenient ½ bathroom! Downstairs holds a big family room, lots of storage space, and a huge laundry room with cabinets and a sink! Just past the laundry room is this home's ¾ updated bathroom. Entrance to the double-stall garage can be found from the basement. The back yard is a great place to burn some time! There is a huge deck to relax on, plenty of space to explore plus there is a shed for the lawn care equipment!
This property is off market, which means it's not currently listed for sale or rent on Zillow. This may be different from what's available on other websites or public sources.



