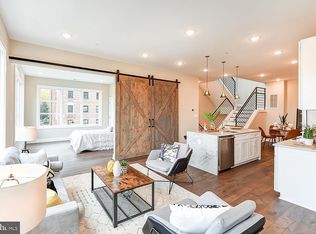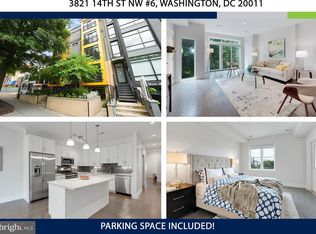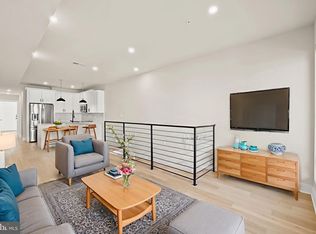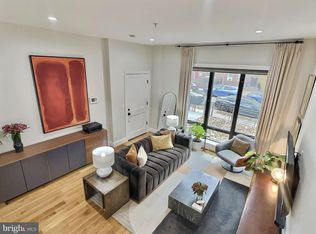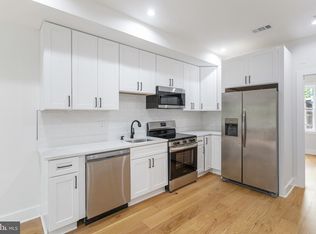Welcome to Brick Lofts in Edgewood – where industrial chic meets sweeping sky views. This stunning 3-bedroom, 2-bath condo offers designer finishes and 1 assigned parking space. The spacious lower-level unit features wide plank French Oak hardwood floors, 10 ft ceilings, and oversized industrial-style windows that fill the space with natural light. The chef’s kitchen is a showstopper with Carrara marble countertops, Bosch appliances, and sleek, modern finishes. Both bathrooms are elegantly appointed with matching marble surfaces and contemporary fixtures. Thoughtful details like barn doors add charm and character throughout. Enjoy an oversized private patio—perfect for relaxing or entertaining—and a tremendous walk-in closet offering exceptional storage. This home effortlessly blends luxury and functionality in one of the city's most vibrant, fast-growing neighborhoods. Ideally located just steps from Rhode Island Ave Metro with easy access to Shaw, and surrounded by new development, shops, and dining. A true crown jewel in the heart of Edgewood, offering modern living with unmatched convenience.
For sale
$609,000
2200 3rd St NE #1, Washington, DC 20002
3beds
1,376sqft
Est.:
Condominium
Built in 2019
-- sqft lot
$608,400 Zestimate®
$443/sqft
$370/mo HOA
What's special
Sleek modern finishesContemporary fixturesCarrara marble countertopsBosch appliancesMatching marble surfacesOversized industrial-style windowsTremendous walk-in closet
- 151 days |
- 174 |
- 11 |
Zillow last checked: 8 hours ago
Listing updated: November 30, 2025 at 03:30am
Listed by:
Chris Craddock 703-688-2635,
EXP Realty, LLC,
Listing Team: The Redux Group, Co-Listing Agent: Anthony Hunt 619-333-9715,
EXP Realty, LLC
Source: Bright MLS,MLS#: DCDC2206748
Tour with a local agent
Facts & features
Interior
Bedrooms & bathrooms
- Bedrooms: 3
- Bathrooms: 2
- Full bathrooms: 2
- Main level bathrooms: 2
- Main level bedrooms: 3
Basement
- Area: 0
Heating
- Forced Air, Electric
Cooling
- Central Air, Electric
Appliances
- Included: Cooktop, Refrigerator, Ice Maker, Dishwasher, Disposal, Washer/Dryer Stacked, Electric Water Heater
- Laundry: Has Laundry, In Unit
Features
- Open Floorplan, Kitchen - Gourmet, Kitchen Island, Walk-In Closet(s)
- Flooring: Wood
- Has basement: No
- Has fireplace: No
Interior area
- Total structure area: 1,376
- Total interior livable area: 1,376 sqft
- Finished area above ground: 1,376
- Finished area below ground: 0
Video & virtual tour
Property
Parking
- Parking features: Assigned, Paved, Surface, Off Street
- Details: Assigned Parking
Accessibility
- Accessibility features: None
Features
- Levels: Two
- Stories: 2
- Patio & porch: Patio, Deck
- Pool features: None
Lot
- Features: Urban Land Not Rated
Details
- Additional structures: Above Grade, Below Grade
- Parcel number: 3560//2001
- Zoning: RF-1
- Special conditions: Standard
Construction
Type & style
- Home type: Condo
- Architectural style: Contemporary
- Property subtype: Condominium
- Attached to another structure: Yes
Materials
- Brick
Condition
- New construction: No
- Year built: 2019
Utilities & green energy
- Sewer: Public Sewer
- Water: Public
Community & HOA
Community
- Subdivision: Edgewood
HOA
- Has HOA: No
- Amenities included: None
- Services included: Common Area Maintenance, Maintenance Structure, Gas, Insurance, Maintenance Grounds, Reserve Funds, Water
- Condo and coop fee: $370 monthly
Location
- Region: Washington
Financial & listing details
- Price per square foot: $443/sqft
- Tax assessed value: $617,800
- Annual tax amount: $5,176
- Date on market: 7/16/2025
- Listing agreement: Exclusive Right To Sell
- Inclusions: Stove / Range, Refrigerator W / Icemaker, Dishwasher, Disposal, Window Treatments, Washer And Dryer
- Ownership: Condominium
Estimated market value
$608,400
$578,000 - $639,000
$3,771/mo
Price history
Price history
| Date | Event | Price |
|---|---|---|
| 9/11/2025 | Price change | $609,000-1%$443/sqft |
Source: | ||
| 8/22/2025 | Price change | $615,000-1.6%$447/sqft |
Source: | ||
| 8/7/2025 | Price change | $625,000-3.8%$454/sqft |
Source: | ||
| 7/16/2025 | Listed for sale | $650,000-9.1%$472/sqft |
Source: | ||
| 9/8/2020 | Sold | $715,000$520/sqft |
Source: Public Record Report a problem | ||
Public tax history
Public tax history
| Year | Property taxes | Tax assessment |
|---|---|---|
| 2025 | $5,118 -1.1% | $617,800 -1% |
| 2024 | $5,176 +0% | $624,090 +0.1% |
| 2023 | $5,174 -6.5% | $623,360 -6.2% |
Find assessor info on the county website
BuyAbility℠ payment
Est. payment
$3,805/mo
Principal & interest
$2902
HOA Fees
$370
Other costs
$533
Climate risks
Neighborhood: Edgewood
Nearby schools
GreatSchools rating
- 3/10Langley Elementary SchoolGrades: PK-5Distance: 0.4 mi
- 3/10McKinley Middle SchoolGrades: 6-8Distance: 0.4 mi
- 3/10Dunbar High SchoolGrades: 9-12Distance: 1 mi
Schools provided by the listing agent
- Elementary: Langley
- Middle: Mckinley
- High: Dunbar
- District: District Of Columbia Public Schools
Source: Bright MLS. This data may not be complete. We recommend contacting the local school district to confirm school assignments for this home.
- Loading
- Loading
