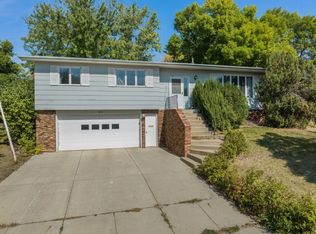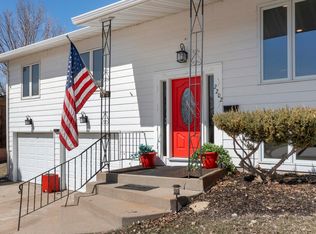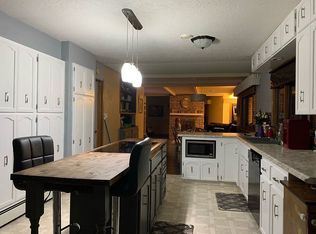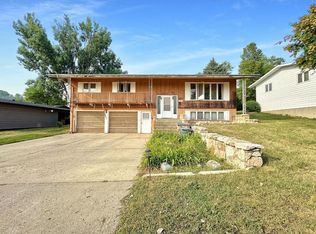Welcome Home! This 3 bedroom, 3 bathroom home with tuck-under garage is clean, modern and move-in ready! The main floor boasts 1104 square feet with a spacious kitchen featuring a gas range and painted cabinets. The dining room features built-ins and a sliding door the leads to the deck with pergola and backyard. The living room offers a wood burning fireplace and large picture window that allows for natural light to fill your home while enjoying the views of the backyard. The master bedroom includes a ¾ bathroom, something that is not often found in this price range. Another full bathroom and bedroom round out the main floor. In the lower daylight level you will find a family room with wet bar, an additional bedroom and ¾ bathroom and laundry room. The one car tuck-under garage is oversized and offers shelving and cabinet space. When you walk into the backyard you will fall in love with the mature shade trees, covered deck, raised gardening areas, shed and firepit area. This is a great starter home and offers a lot of features for $230,000. It is also far outside of the flood plain so you can rest easy!
This property is off market, which means it's not currently listed for sale or rent on Zillow. This may be different from what's available on other websites or public sources.




