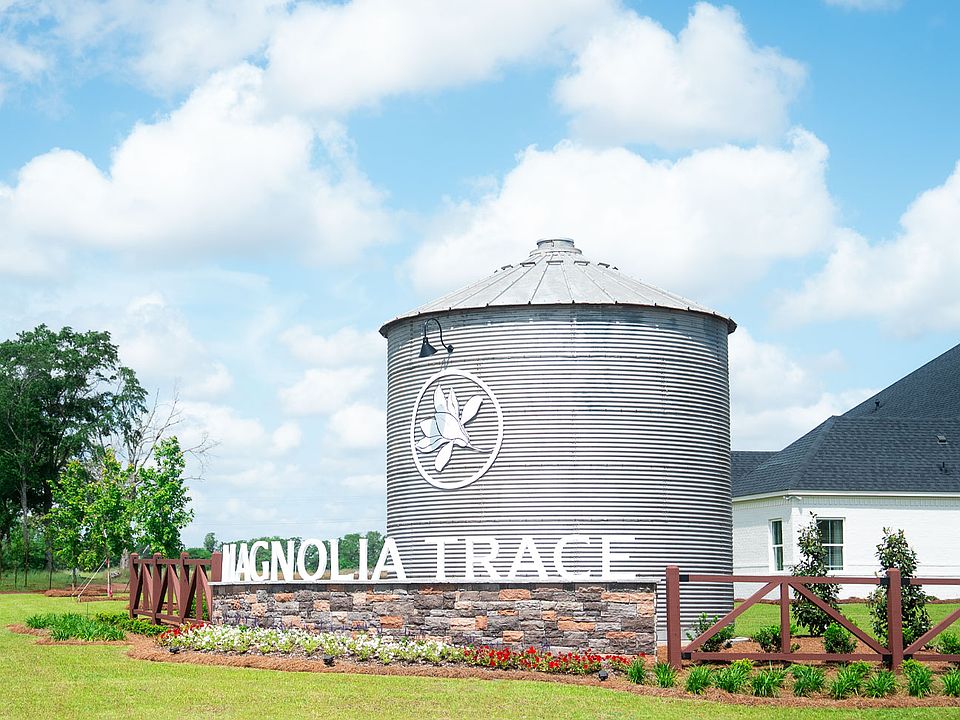MOVE IN READY - High Demand Floorplan! Quartz countertops, Grove Opal cabinets, spray foam insulation with built in dehumidifier, tankless water heater, Deako Smart Lighting Pkg, Video Doorbell, Irrigation and More! Unveil modern charm in the Sutherland floorplan, ideal for entertaining. Step into a spacious great room with a cozy fireplace, seamlessly connected to an open kitchen featuring granite countertops across the large island. The dining room, accessible through a large butler's pantry, sets the stage for elegant gatherings. Retreat to a private primary suite on the first floor, while upstairs offers a bright loft area and three large bedrooms. Embrace outdoor living with a covered front porch and back patio, completing this inviting abode. Lot 9, Phase 1E
New construction
$490,719
220 Zinnia Ln, Dothan, AL 36305
4beds
3,172sqft
Single Family Residence
Built in 2025
9,583.2 Square Feet Lot
$488,200 Zestimate®
$155/sqft
$-- HOA
What's special
Deako smart lighting pkgLarge islandCozy fireplaceDining roomSpacious great roomQuartz countertopsPrivate primary suite
- 288 days |
- 293 |
- 5 |
Zillow last checked: 7 hours ago
Listing updated: August 29, 2025 at 11:34am
Listed by:
Jessica Shelley 334-805-8040,
Porch Light Real Estate, LLC,
Jennifer Phelps 334-718-4058,
Porch Light Real Estate, LLC
Source: SAMLS,MLS#: 202000
Travel times
Schedule tour
Select your preferred tour type — either in-person or real-time video tour — then discuss available options with the builder representative you're connected with.
Facts & features
Interior
Bedrooms & bathrooms
- Bedrooms: 4
- Bathrooms: 4
- Full bathrooms: 3
- 1/2 bathrooms: 1
Rooms
- Room types: Breakfast Room, Separate Dining Room
Appliances
- Included: Cooktop, Dishwasher, Gas Water Heater, Microwave, Range
- Laundry: Inside
Features
- Flooring: Carpet, Tile, Wood
- Number of fireplaces: 1
- Fireplace features: 1
Interior area
- Total structure area: 3,172
- Total interior livable area: 3,172 sqft
Video & virtual tour
Property
Parking
- Total spaces: 2
- Parking features: 2 Car, Attached
- Attached garage spaces: 2
Features
- Levels: Two
- Patio & porch: Patio-Covered
- Pool features: None
- Waterfront features: No Waterfront
Lot
- Size: 9,583.2 Square Feet
- Dimensions: .22
Details
- Parcel number: 0
Construction
Type & style
- Home type: SingleFamily
- Architectural style: Traditional
- Property subtype: Single Family Residence
Materials
- Brick
- Foundation: Slab
Condition
- New Construction
- New construction: Yes
- Year built: 2025
Details
- Builder name: Stone Martin Builders
Utilities & green energy
- Electric: Wiregrass Electric
- Sewer: Public Sewer
- Water: Public, City
Community & HOA
Community
- Subdivision: Magnolia Trace
Location
- Region: Dothan
Financial & listing details
- Price per square foot: $155/sqft
- Date on market: 12/23/2024
About the community
Find your new home at Magnolia Trace by Stone Martin Builders in Dothan, AL, where Southern charm meets modern comfort. This thoughtfully planned community features spacious homes with gourmet kitchens, energy-efficient design, and integrated smart home technology. Planned amenities include a sparkling pool and playground, perfect for families and entertaining. Ideally located near Highway 84, Highway 52, and Ross Clark Circle, Magnolia Trace offers easy access to shopping, dining, and top-rated schools. Discover the perfect balance of quality, convenience, and lifestyle in one of Dothan's most exciting new neighborhoods.
Source: Stone Martin Builders

