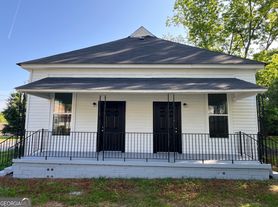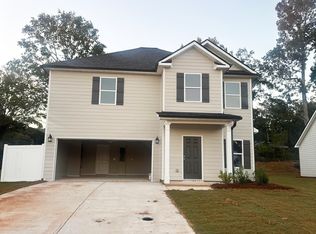The Cambridge
The Cambridge floor plan at Valley Place offers the perfect blend of comfort, functionality, and modern design. This spacious three-bedroom downstairs, two-bath home includes a bonus room upstairs, ideal for a 4th bedroom, home office, media space, or guest retreat.
At the heart of the home, the open-concept living area combines a generous living room with an optional fireplace, a bright dining area, and a thoughtfully designed kitchen featuring ample counter space and direct access to the rear porch perfect for indoor-to-outdoor living.
The primary suite offers privacy and luxury, featuring a large walk-in closet and a spacious en-suite bath with a soaking tub and separate shower. Two additional bedrooms, each with easy access to the full guest bath, provide plenty of space for residents or guests.
A two-car garage connects conveniently to the main hallway, creating easy access for daily routines. The upstairs bonus room adds versatility to the layout ideal for a 4th bedroom, playroom, gym, or quiet workspace.
Outdoor living is enhanced by both front and rear porches, creating welcoming spaces to relax and enjoy the neighborhood's sidewalk-lined streets.
Highlights:
3 Bedrooms Downstairs | 2 Baths | Bonus Room Upstairs could be used as 4th bedroom
Open-Concept Living & Dining
Spacious Primary Suite with Walk-In Closet
Two Porches for Outdoor Enjoyment
Two-Car Garage with Interior Entry
Lease Terms for Valley Place (Jackson, GA)
Lease Duration 12-month minimum lease.
Smoking Policy No smoking allowed inside homes.
Parking Oversized driveways and 2-car garages included with every home.
Pets Considered case by case. $300 non-refundable pet fee + $25/month pet rent per pet.
Utilities All utilities through City of Jackson; tenant pays utilities.
Maintenance Tenant responsible for yard maintenance, utilities, and trash service.
Fees Security deposit equal to the rent and application fee required prior to move-in.
House for rent
Accepts Zillow applicationsSpecial offer
$1,825/mo
220 Wl Miller Dr, Jackson, GA 30233
4beds
1,703sqft
Price may not include required fees and charges.
Single family residence
Available now
Cats, dogs OK
Central air
Hookups laundry
Attached garage parking
Forced air
What's special
- 2 days |
- -- |
- -- |
Travel times
Facts & features
Interior
Bedrooms & bathrooms
- Bedrooms: 4
- Bathrooms: 2
- Full bathrooms: 2
Heating
- Forced Air
Cooling
- Central Air
Appliances
- Included: Dishwasher, Microwave, Oven, Refrigerator, WD Hookup
- Laundry: Hookups
Features
- WD Hookup, Walk In Closet
- Flooring: Carpet
Interior area
- Total interior livable area: 1,703 sqft
Property
Parking
- Parking features: Attached
- Has attached garage: Yes
- Details: Contact manager
Features
- Exterior features: Garbage not included in rent, Heating system: Forced Air, Outdoor adventures nearby, Smart layouts & amenities, Timeless curb appeal, Walk In Closet
Details
- Parcel number: 0.0
Construction
Type & style
- Home type: SingleFamily
- Property subtype: Single Family Residence
Community & HOA
Location
- Region: Jackson
Financial & listing details
- Lease term: 1 Year
Price history
| Date | Event | Price |
|---|---|---|
| 10/30/2025 | Listed for rent | $1,825$1/sqft |
Source: Zillow Rentals | ||
| 9/12/2025 | Listing removed | $269,999$159/sqft |
Source: | ||
| 8/28/2025 | Listed for sale | $269,999$159/sqft |
Source: | ||
Neighborhood: 30233
- Special offer! Lease the beautiful Cambridge floor plan at Valley Place for just $1,825/month normally $1,975/month! Enjoy spacious living, modern finishes, and a bonus room upstairs. Hurry special pricing won't last!Expires November 10, 2025

