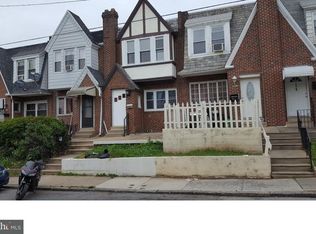Come see this lovely town home with over 1300 square feet of space and comfort. This home features a large living room with a decorative fireplace, wall sconces and HARDWOOD FLOORS that run through out the home. The dining room has a built in China cabinet, large window and chandelier which is adjacent to the bright Eat in kitchen. The sizable master bedroom has his and her closets and two windows that allow for plenty of natural lighting. The ceramic tile hall bath has a separate shower and bathtub area overlooked by a nice skylight. Two additional bedrooms are located down the hall which are a good size and have closet space and windows. The basement is Large with high ceilings and has a laundry area, storage closets and an exterior exit to a rear parking spot and a Very Large one car garage. This home is CONVENIENTLY LOCATED with a short walk to the 69th Transportation Center, Local Super Market, Shopping and Schools. Schedule your appointment today. The good ones go fast Requirements are as follows: Credit Score 600 or higher, No Evictions, 1st Month, Last Month & Security Deposit needed, Pets case by case basis, Income has to be three times the monthly Rental Amount individually or combined. Complete a PAR Standard Application, Provide Proof of all income for the Last 60 days along with Copies of Government Identification and Social Security Cards for those 18 and older.
This property is off market, which means it's not currently listed for sale or rent on Zillow. This may be different from what's available on other websites or public sources.

