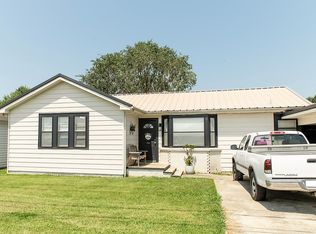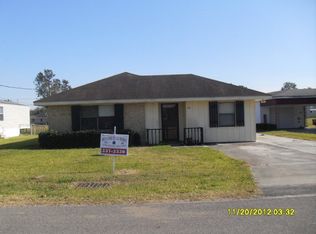Sold
Price Unknown
220 Wilson St, Raceland, LA 70394
2beds
1,038sqft
Single Family Residence, Residential
Built in 1958
9,583.2 Square Feet Lot
$130,000 Zestimate®
$--/sqft
$1,163 Estimated rent
Home value
$130,000
$107,000 - $159,000
$1,163/mo
Zestimate® history
Loading...
Owner options
Explore your selling options
What's special
This charming 2-bedroom, 1-bath home offers plenty of space inside and out! The large, functional kitchen features a gas range oven, dishwasher, and ample counter and cabinet space, making meal prep a breeze. The spacious den and dining area create the perfect setting for gatherings with friends and family. A generous utility room accommodates the washer, dryer, extra freezer, and additional storage, with direct access to the back patio, where you can relax and enjoy the outdoors. Sitting on a lot and a half, the oversized yard provides room to play, garden, or even raise chickens in the dedicated coop. Plus, there's a separate garage/workshop, perfect for hobbies, storage, or projects. If you're looking for space, functionality, and room to grow, this home has it all! Schedule your private showing today! *HVAC including ductwork are approx 3 years old, Roof 1 year old, Flood zone X
Zillow last checked: 8 hours ago
Listing updated: June 18, 2025 at 10:58am
Listed by:
Maria Thorn,
eXp Realty
Bought with:
Cindy King, 76863
KELLER WILLIAMS REALTY BAYOU P
Source: ROAM MLS,MLS#: 2025004309
Facts & features
Interior
Bedrooms & bathrooms
- Bedrooms: 2
- Bathrooms: 1
- Full bathrooms: 1
Primary bedroom
- Features: Ceiling Fan(s)
Bedroom 1
- Level: First
- Area: 144.45
- Width: 10.7
Bedroom 2
- Level: First
- Area: 124.26
- Width: 11.4
Primary bathroom
- Features: No Special Features
Dining room
- Level: First
- Area: 140
- Dimensions: 10 x 14
Kitchen
- Features: Counters Wood, Pantry
- Level: First
- Area: 163.02
Heating
- Central
Cooling
- Central Air, Ceiling Fan(s)
Appliances
- Included: Gas Cooktop, Dishwasher, Range/Oven
- Laundry: Electric Dryer Hookup, Washer Hookup, Inside
Features
- See Remarks
- Flooring: Vinyl
- Windows: Window Treatments
Interior area
- Total structure area: 1,038
- Total interior livable area: 1,038 sqft
Property
Parking
- Total spaces: 3
- Parking features: 3 Cars Park
Features
- Stories: 1
- Patio & porch: Covered, Patio
- Exterior features: Lighting
- Fencing: Wood,Other
Lot
- Size: 9,583 sqft
- Dimensions: 90 x 105
Details
- Additional structures: Workshop
- Parcel number: 0031010200
- Special conditions: Standard
Construction
Type & style
- Home type: SingleFamily
- Architectural style: Cottage
- Property subtype: Single Family Residence, Residential
Materials
- Other, Frame
- Foundation: Pillar/Post/Pier
- Roof: Metal
Condition
- New construction: No
- Year built: 1958
Utilities & green energy
- Gas: South Coast
- Sewer: Mechan. Sewer
- Water: Public
- Utilities for property: Cable Connected
Community & neighborhood
Location
- Region: Raceland
- Subdivision: Eroche
Other
Other facts
- Listing terms: Cash,Conventional,FHA,FMHA/Rural Dev
Price history
| Date | Event | Price |
|---|---|---|
| 5/20/2025 | Sold | -- |
Source: | ||
| 4/8/2025 | Pending sale | $124,900$120/sqft |
Source: | ||
| 4/2/2025 | Price change | $124,900-3.8%$120/sqft |
Source: | ||
| 3/26/2025 | Price change | $129,900-3.8%$125/sqft |
Source: | ||
| 3/12/2025 | Listed for sale | $135,000$130/sqft |
Source: | ||
Public tax history
| Year | Property taxes | Tax assessment |
|---|---|---|
| 2024 | $1,156 +435.7% | $9,380 +1.4% |
| 2023 | $216 -2.5% | $9,250 |
| 2022 | $221 +191.8% | $9,250 |
Find assessor info on the county website
Neighborhood: 70394
Nearby schools
GreatSchools rating
- NARaceland Lower Elementary SchoolGrades: PK-2Distance: 0.5 mi
- 8/10Raceland Middle SchoolGrades: 6-8Distance: 0.4 mi
- 8/10Central Lafourche High SchoolGrades: 9-12Distance: 4 mi
Schools provided by the listing agent
- District: Lafourche Parish
Source: ROAM MLS. This data may not be complete. We recommend contacting the local school district to confirm school assignments for this home.

