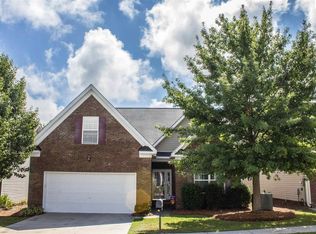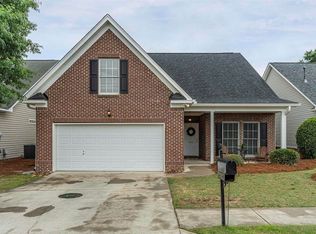Sold for $314,000 on 05/20/25
$314,000
220 Wild Spring Ct, Lexington, SC 29072
3beds
1,729sqft
SingleFamily
Built in 2006
2.22 Acres Lot
$312,500 Zestimate®
$182/sqft
$1,934 Estimated rent
Home value
$312,500
$291,000 - $338,000
$1,934/mo
Zestimate® history
Loading...
Owner options
Explore your selling options
What's special
This quaint, like new brick and vinyl home is in an established neighborly community. Whether you're looking for front porch rocking or backyard barbecuing, this home is in a private location yet minutes from downtown Lexington and Lake Murray! It offers 3 large bedrooms with a FROG and has high ceilings with crown molding and ceiling fans throughout. The entry foyer and dining room have beautiful hardwood floors. The kitchen is spacious and gorgeous with brand new granite counter-tops including a breakfast bar, new tile flooring that extends into the laundry room and walk-in pantry, white cabinets with custom storage shelving, dimmable high hat lighting and it opens to the living room, which has a natural gas log fireplace. New carpeting throughout and all new paint throughout! The master bedroom has a tray ceiling with a full en-suite that includes double vanities, a garden tub, separate seated shower plus a large walk-in master closet. The backyard provides a place for tranquility and star gazing as it's quiet, private, beautifully landscaped and has a full privacy fence with an outdoor fireplace. Outdoor shed included in sale of home. There is an irrigation system, newly installed sod in the front yard and the HOA maintains the entire front yard for you! This home qualifies for USDA rural housing loan with NO down-payment! Zoned for the award-winning Lexington High School, the brand new Beechwood Middle and Lake Murray Elementary! Termite bond!
Facts & features
Interior
Bedrooms & bathrooms
- Bedrooms: 3
- Bathrooms: 2
- Full bathrooms: 2
- Main level bathrooms: 2
Heating
- Forced air, Heat pump, Electric
Cooling
- Central
Appliances
- Included: Dishwasher, Garbage disposal, Microwave
- Laundry: Heated Space
Features
- FROG (No Closet)
- Flooring: Tile, Hardwood, Linoleum / Vinyl
- Attic: Pull Down Stairs, Storage
- Has fireplace: Yes
- Fireplace features: Gas Log-Natural
Interior area
- Total interior livable area: 1,729 sqft
Property
Parking
- Total spaces: 4
- Parking features: Garage - Attached
Features
- Patio & porch: Patio, Front Porch
- Exterior features: Vinyl, Brick
- Fencing: Full, Rear Only Wood
Lot
- Size: 2.22 Acres
- Features: Sprinkler
Details
- Additional structures: Shed(s)
- Parcel number: 00420201042
Construction
Type & style
- Home type: SingleFamily
- Architectural style: Ranch
Condition
- Year built: 2006
Utilities & green energy
- Sewer: Public Sewer
- Water: Public
- Utilities for property: Cable Available, Electricity Connected
Community & neighborhood
Security
- Security features: Smoke Detector(s), Security System Owned
Location
- Region: Lexington
HOA & financial
HOA
- Has HOA: Yes
- HOA fee: $81 monthly
- Services included: Security, Common Area Maintenance, Front Yard Maintenance
Other
Other facts
- Sewer: Public Sewer
- WaterSource: Public
- Flooring: Carpet, Tile, Hardwood, Vinyl
- RoadSurfaceType: Paved
- Appliances: Dishwasher, Disposal, Free-Standing Range, Microwave Above Stove
- FireplaceYN: true
- Heating: Electric, Central, Heat Pump 1st Lvl
- ArchitecturalStyle: Ranch
- GarageYN: true
- AttachedGarageYN: true
- HeatingYN: true
- Utilities: Cable Available, Electricity Connected
- CoolingYN: true
- PatioAndPorchFeatures: Patio, Front Porch
- FoundationDetails: Slab
- FireplacesTotal: 1
- AssociationFeeIncludes: Security, Common Area Maintenance, Front Yard Maintenance
- MainLevelBathrooms: 2
- Cooling: Central Air, Heat Pump 1st Lvl
- ConstructionMaterials: Vinyl, Brick-Partial-AbvFound
- SecurityFeatures: Smoke Detector(s), Security System Owned
- Fencing: Full, Rear Only Wood
- ParkingFeatures: Garage Door Opener, Garage Attached, Main
- Attic: Pull Down Stairs, Storage
- RoomKitchenFeatures: Granite Counters, Pantry, Recessed Lighting, Cabinets-Other, Bar, Floors-Tile
- RoomLivingRoomFeatures: Fireplace, Molding, Ceilings-High (over 9 Ft), Ceiling Fan
- RoomMasterBedroomFeatures: Ceiling Fan(s), Walk-In Closet(s), High Ceilings, Tray Ceiling(s), Bath-Private, Separate Shower, Tub-Garden
- RoomBedroom2Features: Ceiling Fan(s), High Ceilings, Closet-Private
- RoomBedroom3Features: Ceiling Fan(s), High Ceilings, Closet-Private
- OtherStructures: Shed(s)
- RoomBedroom2Level: Main
- RoomBedroom3Level: Main
- RoomKitchenLevel: Main
- RoomLivingRoomLevel: Main
- RoomMasterBedroomLevel: Main
- LaundryFeatures: Heated Space
- ExteriorFeatures: Gutters - Partial
- LotFeatures: Sprinkler
- FireplaceFeatures: Gas Log-Natural
- InteriorFeatures: FROG (No Closet)
- CoListAgentEmail: Bryan@MidlandsTeam.com
- MlsStatus: Active
- AssociationPhone: www.pmsolutionssc.com
- Road surface type: Paved
Price history
| Date | Event | Price |
|---|---|---|
| 5/20/2025 | Sold | $314,000-1.6%$182/sqft |
Source: Agent Provided Report a problem | ||
| 5/20/2025 | Pending sale | $319,000$184/sqft |
Source: | ||
| 5/6/2025 | Contingent | $319,000$184/sqft |
Source: | ||
| 5/5/2025 | Listed for sale | $319,000$184/sqft |
Source: | ||
| 5/5/2025 | Contingent | $319,000$184/sqft |
Source: | ||
Public tax history
| Year | Property taxes | Tax assessment |
|---|---|---|
| 2023 | $608 -7.9% | $7,196 |
| 2022 | $660 +2.4% | $7,196 |
| 2021 | $644 | $7,196 -19% |
Find assessor info on the county website
Neighborhood: 29072
Nearby schools
GreatSchools rating
- 9/10Lake Murray Elementary SchoolGrades: PK-5Distance: 0.5 mi
- 5/10Beechwood MiddleGrades: 6-8Distance: 2.3 mi
- 9/10Lexington High SchoolGrades: 9-12Distance: 1.5 mi
Schools provided by the listing agent
- Elementary: LakeMurray (Lex 1)
- Middle: Beechwood Middle School
- High: Lexington
- District: Lexington One
Source: The MLS. This data may not be complete. We recommend contacting the local school district to confirm school assignments for this home.
Get a cash offer in 3 minutes
Find out how much your home could sell for in as little as 3 minutes with a no-obligation cash offer.
Estimated market value
$312,500
Get a cash offer in 3 minutes
Find out how much your home could sell for in as little as 3 minutes with a no-obligation cash offer.
Estimated market value
$312,500

