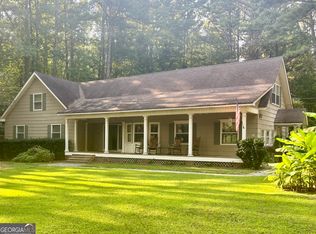Welcome home to this Fantastic, four sided brick home with circular drive on over five acres! If you are looking for plenty of indoor and outdoor space, you have found it! Exquisite detail and craftsmanship on the main level featuring gleaming hardwoods, owner's suite with private deck, two additional bedrooms, additional bath, living room, formal dining room, office/formal living room and Chef's eat in kitchen with breakfast bar. The basement is a great In-law suite with it's private entrances, kitchenette, wet bar, FOUR additional bedrooms, three full bathrooms, living room and more. Multiple patios for entertaining & a beautiful courtyard. Huge shop with roll up doors featuring over 2500 square feet. Large enough for boats, campers, you name it! Sought after Fayette County and conveniently located to Pinewood Studios, Peachtree City, Senoia, Interstate and more. Call today to set up your private tour.
This property is off market, which means it's not currently listed for sale or rent on Zillow. This may be different from what's available on other websites or public sources.
