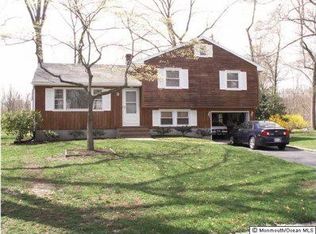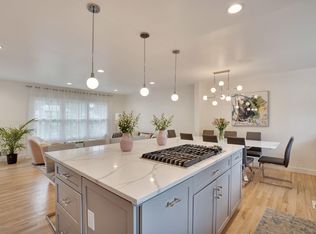Sold for $2,400,000
$2,400,000
220 Whalepond Road, Eatontown, NJ 07724
4beds
2,826sqft
Single Family Residence
Built in 1998
0.46 Acres Lot
$2,756,600 Zestimate®
$849/sqft
$4,511 Estimated rent
Home value
$2,756,600
$2.62M - $2.89M
$4,511/mo
Zestimate® history
Loading...
Owner options
Explore your selling options
What's special
Whalepond Road in Eatontown!! ''Private Oasis!'' 4 bd/3 Full Bath Center Hall Colonial w/Buildable Subdivided Adjoining Lot!! Abuts Weltz Conservation Park & surrounded by forever undeveloped forest! 2-story foyer entry w/access to lrg living/dining room! Eat-in kitchen open to family room w/tray ceiling, custom wood burning fireplace & access to 2 paver patios! Custom railings & fenced in backyard! Hardwoods & 9 ft ceilings throughout! 2.5 car garage, 2 attics & full unfinished basement w/garage access! Equipped w/24kW Generac Generator, 2 zone Geothermal Heating/AC & Central Vac System! Close to major highways, shopping, restaurants & walking distance to houses of worship! This home has it all!
Zillow last checked: 8 hours ago
Listing updated: November 04, 2025 at 04:15am
Listed by:
Judy Eggert 732-996-6845,
Petillo Eggert Realty, LLC
Bought with:
Judy Eggert, 1221704
Petillo Eggert Realty, LLC
Source: MoreMLS,MLS#: 22525030
Facts & features
Interior
Bedrooms & bathrooms
- Bedrooms: 4
- Bathrooms: 3
- Full bathrooms: 3
Bedroom
- Area: 143
- Dimensions: 13 x 11
Bedroom
- Area: 132
- Dimensions: 12 x 11
Bedroom
- Area: 144
- Dimensions: 12 x 12
Bathroom
- Description: Full Bath
- Area: 60
- Dimensions: 10 x 6
Bathroom
- Description: Full Bath
- Area: 64
- Dimensions: 8 x 8
Other
- Description: Vaulted Ceiling-2 Walk-In Closets
- Area: 252
- Dimensions: 18 x 14
Other
- Description: Jacuzzi Tub & Shower Stall
- Area: 126
- Dimensions: 14 x 9
Dining room
- Description: Open to Living Room
- Area: 252
- Dimensions: 18 x 14
Family room
- Description: Wood Burning Fireplace-Tray Ceiling
- Area: 280
- Dimensions: 20 x 14
Foyer
- Description: 2 Story Foyer
- Area: 156
- Dimensions: 13 x 12
Kitchen
- Description: Eat-In Open to Family Room
- Area: 375
- Dimensions: 25 x 15
Laundry
- Description: With Sink
- Area: 70
- Dimensions: 10 x 7
Living room
- Description: Open to Dining Room
- Area: 238
- Dimensions: 17 x 14
Heating
- Natural Gas, 2 Zoned Heat
Cooling
- 2 Zoned AC
Features
- Ceilings - 9Ft+ 1st Flr, Ceilings - 9Ft+ 2nd Flr, Center Hall, Dec Molding, Recessed Lighting
- Flooring: Ceramic Tile, Wood
- Basement: Full,Unfinished,Walk-Out Access
- Attic: Attic,Pull Down Stairs
- Number of fireplaces: 1
Interior area
- Total structure area: 2,826
- Total interior livable area: 2,826 sqft
Property
Parking
- Total spaces: 2.5
- Parking features: Double Wide Drive, Driveway, Off Street, On Street, Oversized
- Attached garage spaces: 2.5
- Has uncovered spaces: Yes
Features
- Stories: 1
- Exterior features: Storage, Lighting
- Fencing: Fenced Area
Lot
- Size: 0.46 Acres
- Dimensions: 105 x 192
- Features: Back to Woods, Dead End Street, Subdividable
- Topography: Level
Details
- Parcel number: 120390100000002402
- Zoning description: Residential
Construction
Type & style
- Home type: SingleFamily
- Architectural style: Custom,Colonial
- Property subtype: Single Family Residence
Materials
- Brick
Condition
- Year built: 1998
Utilities & green energy
- Sewer: Public Sewer
Community & neighborhood
Location
- Region: Eatontown
- Subdivision: None
Price history
| Date | Event | Price |
|---|---|---|
| 12/8/2025 | Listing removed | $45,000$16/sqft |
Source: MoreMLS #22533536 Report a problem | ||
| 11/14/2025 | Price change | $45,000+592.3%$16/sqft |
Source: MoreMLS #22533536 Report a problem | ||
| 11/5/2025 | Listed for rent | $6,500$2/sqft |
Source: MoreMLS #22533534 Report a problem | ||
| 11/3/2025 | Sold | $2,400,000-11.1%$849/sqft |
Source: | ||
| 8/30/2025 | Pending sale | $2,700,000$955/sqft |
Source: | ||
Public tax history
| Year | Property taxes | Tax assessment |
|---|---|---|
| 2025 | $21,294 +46% | $1,137,500 +46% |
| 2024 | $14,589 +6.1% | $779,300 +11.7% |
| 2023 | $13,746 +8.9% | $697,400 +20% |
Find assessor info on the county website
Neighborhood: 07724
Nearby schools
GreatSchools rating
- 5/10Woodmere Elementary SchoolGrades: PK,2-4Distance: 1.6 mi
- 5/10Memorial Middle SchoolGrades: 7-8Distance: 2.4 mi
- 4/10Monmouth Reg High SchoolGrades: 9-12Distance: 3.9 mi
Schools provided by the listing agent
- Middle: Memorial
Source: MoreMLS. This data may not be complete. We recommend contacting the local school district to confirm school assignments for this home.
Get a cash offer in 3 minutes
Find out how much your home could sell for in as little as 3 minutes with a no-obligation cash offer.
Estimated market value$2,756,600
Get a cash offer in 3 minutes
Find out how much your home could sell for in as little as 3 minutes with a no-obligation cash offer.
Estimated market value
$2,756,600

