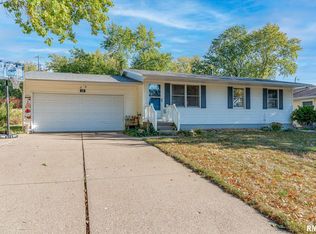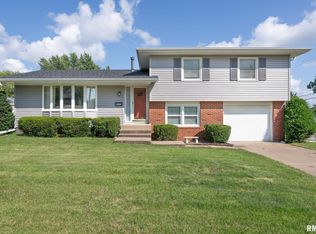Closed
$162,000
220 Westerfield Rd, Davenport, IA 52806
3beds
1,950sqft
Single Family Residence
Built in 1965
7,700 Square Feet Lot
$169,600 Zestimate®
$83/sqft
$1,816 Estimated rent
Home value
$169,600
$156,000 - $183,000
$1,816/mo
Zestimate® history
Loading...
Owner options
Explore your selling options
What's special
Welcome home! This 3 bedroom/2 bath ranch is ready for YOU! The main level has a spacious living room, formal dining room, and nice sized kitchen. Just down the hallway are 3 bedrooms and a full bath. Downstairs offers a kitchenette space, rec room, family room and a full bath. Laundry room/storage is also downstairs. The detached 2 car garage offers plenty of space for storage, too! Newer siding, roof, new paint throughout, and new carpet on the main level. Close to Northpark Mall, restaurants, and more! Schedule your private showing today!
Zillow last checked: 8 hours ago
Listing updated: January 08, 2026 at 01:32am
Listing courtesy of:
Pieter Hanson 563-529-4000,
BUY SELL BUILD QC - Real Broker, LLC
Bought with:
Mhisho Vuong-Lynch
Realty One Group Opening Doors
Source: MRED as distributed by MLS GRID,MLS#: QC4258486
Facts & features
Interior
Bedrooms & bathrooms
- Bedrooms: 3
- Bathrooms: 2
- Full bathrooms: 2
Primary bedroom
- Features: Flooring (Hardwood)
- Level: Main
- Area: 168 Square Feet
- Dimensions: 12x14
Bedroom 2
- Features: Flooring (Hardwood)
- Level: Main
- Area: 88 Square Feet
- Dimensions: 11x8
Bedroom 3
- Features: Flooring (Hardwood)
- Level: Main
- Area: 110 Square Feet
- Dimensions: 10x11
Bar entertainment
- Features: Flooring (Tile)
- Level: Basement
- Area: 264 Square Feet
- Dimensions: 12x22
Dining room
- Features: Flooring (Hardwood)
- Level: Main
- Area: 130 Square Feet
- Dimensions: 13x10
Family room
- Features: Flooring (Tile)
- Level: Basement
- Area: 192 Square Feet
- Dimensions: 12x16
Kitchen
- Features: Flooring (Tile)
- Level: Main
- Area: 80 Square Feet
- Dimensions: 8x10
Laundry
- Features: Flooring (Other)
- Level: Basement
- Area: 221 Square Feet
- Dimensions: 13x17
Living room
- Features: Flooring (Hardwood)
- Level: Main
- Area: 285 Square Feet
- Dimensions: 15x19
Heating
- Forced Air, Natural Gas
Cooling
- Central Air
Appliances
- Included: Dishwasher, Disposal, Range, Refrigerator, Gas Water Heater
Features
- Built-in Features, Vaulted Ceiling(s)
- Basement: Full,Partially Finished,Egress Window
- Number of fireplaces: 1
- Fireplace features: Family Room
Interior area
- Total interior livable area: 1,950 sqft
Property
Parking
- Total spaces: 2
- Parking features: Garage Door Opener, Detached, Garage
- Garage spaces: 2
- Has uncovered spaces: Yes
Lot
- Size: 7,700 sqft
- Dimensions: 110x70
- Features: Level
Details
- Parcel number: P1404A24
Construction
Type & style
- Home type: SingleFamily
- Architectural style: Ranch
- Property subtype: Single Family Residence
Materials
- Vinyl Siding
Condition
- New construction: No
- Year built: 1965
Utilities & green energy
- Sewer: Public Sewer
- Water: Public
Community & neighborhood
Location
- Region: Davenport
- Subdivision: Terrace Ridge
Other
Other facts
- Listing terms: Conventional
Price history
| Date | Event | Price |
|---|---|---|
| 2/25/2025 | Listing removed | $1,700$1/sqft |
Source: Zillow Rentals Report a problem | ||
| 2/22/2025 | Listed for rent | $1,700$1/sqft |
Source: Zillow Rentals Report a problem | ||
| 1/22/2025 | Sold | $162,000-4.6%$83/sqft |
Source: | ||
| 12/16/2024 | Pending sale | $169,900$87/sqft |
Source: | ||
| 12/1/2024 | Listed for sale | $169,900$87/sqft |
Source: | ||
Public tax history
| Year | Property taxes | Tax assessment |
|---|---|---|
| 2024 | $3,020 -3.3% | $182,620 +5.4% |
| 2023 | $3,122 -0.4% | $173,200 +11.7% |
| 2022 | $3,134 +4.6% | $155,020 |
Find assessor info on the county website
Neighborhood: 52806
Nearby schools
GreatSchools rating
- 6/10Harrison Elementary SchoolGrades: K-6Distance: 0.9 mi
- 2/10Wood Intermediate SchoolGrades: 7-8Distance: 1.5 mi
- 2/10North High SchoolGrades: 9-12Distance: 0.8 mi
Schools provided by the listing agent
- High: Davenport
Source: MRED as distributed by MLS GRID. This data may not be complete. We recommend contacting the local school district to confirm school assignments for this home.

Get pre-qualified for a loan
At Zillow Home Loans, we can pre-qualify you in as little as 5 minutes with no impact to your credit score.An equal housing lender. NMLS #10287.

