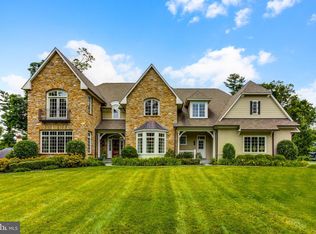WELCOME TO ASHWOOD HALL. !! An elegant yet comfortable home built by one of Chester Countys most respected builders, Tom Bentley. It features all the modern conveniences todays sophisticated buyer expects, yet maintains the charm and beauty of the old world. The first floor features a large, 2 story, welcoming center foyer overlooking a beautiful curved, front stairway. It has an open floor plan with 2 offices ; 2 powder rooms ; a large formal dining with beautiful old world moldings and a bay window; an inviting living room with built in book cases plus a gas fire place. The gourmet kitchen features a very large marble island which accommodates 5 - 6 chairs, plus marble counter tops, 42' cabinets , along with a wet bar area, double oven, 5 burner gas stove and it opens to the comfortable breakfast room with an outside entrance; and a wonderful size family room with mounted TV, gas fireplace, beamed ceiling and lots of natural light from all the surrounding windows and glass doors. There is also a family front door which leads into the back hall, the 2nd powder room, a back stairway, a coat closet , an entrance to the 4 car garage and a nice walk in pantry, The hardwood floors throughout the first floor add to the warmth of this beautiful home. The second floor features 5 bedrooms, 4 bathrooms plus a laundry room with washer, dryer and laundry sink. Enter the master bedroom through double doors via a cozy sitting room with a gas fireplace. The master bedroom has a vaulted ceiling, 2 large walk in closets, and a luxurious bathroom with his and her vanities , a stand alone tub, water closet, and a large double shower with 2 entrances! Three of the other bedrooms have their own baths, while two share a jack and jill bathroom. The lower level has an additional family room, a wine cellar, a game room , an exercise room, a full bath room, plus a large storage room. A window egress completes the lower level! As charming as the inside is, the outside parallels it!!! The professional landscaping and flower beds are in the front of the house, while the lovely flat back yard is open yet surrounded by trees and bushes for privacy. The outdoor sprinkler system helps maintain the yard. Enjoy a swim in the heated pool, or relax on the surrounding patio, or laze about on the covered back patio while enjoying the gas fireplace and watching the mounted TV! All the outdoor teak furniture will stay, for your enjoyment. ( 4 lounge chairs do not convey). This home is truely a masterpiece of enjoyment. It shows like a model, having been maintained beautifully by the original owners over the past 7 years. Move in and enjoy. 2022-07-18
This property is off market, which means it's not currently listed for sale or rent on Zillow. This may be different from what's available on other websites or public sources.
