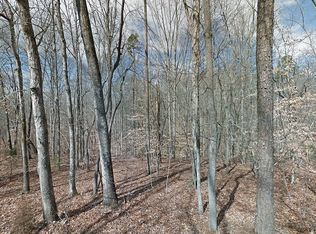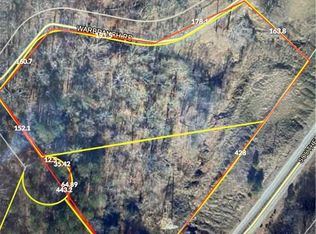Feel like you are in a mountain retreat while enjoying the convenience of living within the Clemson city limits! This spacious and open mid-century-modern home rests on almost 2 wooded acres with mountain laurel and rhododendron that are stunning when in bloom. The understated, natural, cypress-sided exterior belies what awaits inside. After passing through the stained glass door you are greeted by soaring, open-beam ceilings and a panoramic view of the forest from the open living and dining areas. Step out into the beautiful screened porch and listen to the creek babble as you watch the deer play in the back yard, read a book, or spend time with friends and family. There are 4 total bedrooms with the master on the main level featuring an en suite with walk-in, dual-head, tile shower. The kitchen was updated a couple of years ago with lovely granite counters and maple cabinets. The layout is not only attractive, but extremely functional and efficient. The three bedrooms upstairs have another full bath complete with a 2-story laundry chute. Downstairs there is another full bath as well as a study that could be used as a 5th bedroom. There is also a recreation room with custom built-ins and fireplace with natural stone surround that is perfect for family movie night. The home's design is excellent for entertaining and there is plenty of parking with a detached 2-car garage and circular driveway. Native natural stonework isn't limited to the fireplaces, but also surrounds the charming courtyard which is overlooked by the breakfast area in the kitchen. The large deck is perfect for cookouts with a view! Home is on city water and city sewer and zoned for Clemson Elementary, RC Edwards Middle and Daniel High School. This is an amazing neighborhood full of invested and yet casual owners. This home showcases all 4 seasons elegantly. And for those Clemson fans, on a clear day you can hear the cannons from Death Valley on the screen porch! Owners are both licensed SC real estate salespersons.
This property is off market, which means it's not currently listed for sale or rent on Zillow. This may be different from what's available on other websites or public sources.


