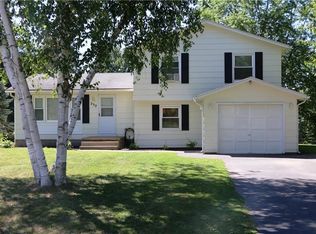DON'T MISS THIS HOME! Incredible 4 bed, 2 full bath & 2 car garage attached. Raised Ranch in the Penfield School Dist. Includes all modern SS appliances, WiFi, fridge, gas stove, wine fridge, front load washer and dryer w/ pedestals. Updated kitchen, soft close cabinets w/ pull outs, Granite countertops, seating at the breakfast bar. Air conditioned w/ several AC Spits with desired HW baseboard heating. Gleaming hardwood floors upstairs, tiled foyer & bathrooms, laminate flooring downstairs, Family room has carpet. Updated 2 FULL baths with tile & granite, fireplace down, wood stove insert upstairs, possible IN-LAW area in the lower level with walkout to back yard and to garage. Additional bonus area off the kitchen w/ sliding doors to HUGE deck and back yard. Large shed, play set & Pet fence along with Generator hook up. Fresh paint, great back yard, and so much more! Pride in ownership here!
This property is off market, which means it's not currently listed for sale or rent on Zillow. This may be different from what's available on other websites or public sources.
