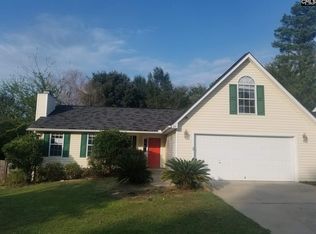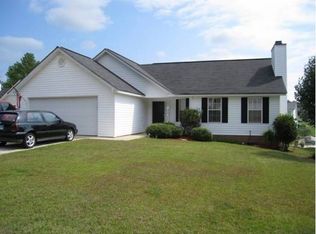Sit back and relax in this beautifully spacious 3 bedroom, 2 bath, traditional Walnut Grove home! This split level home features all bedrooms on the main level with a finished room over the garage. Laminate hardwood flooring in living room, dining room, and great room. Master suite features large walk-in closet, double vanities, and separate shower. Kitchen has soft close cabinets, granite counters, and stainless appliances. Nice deck and large yard for outdoor enjoyment. 100% USDA financing for qualified buyers.
This property is off market, which means it's not currently listed for sale or rent on Zillow. This may be different from what's available on other websites or public sources.

