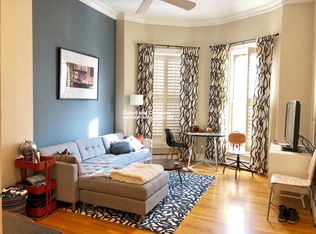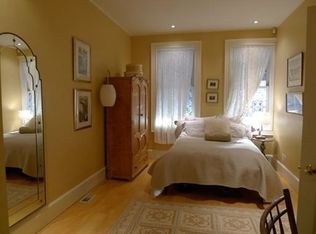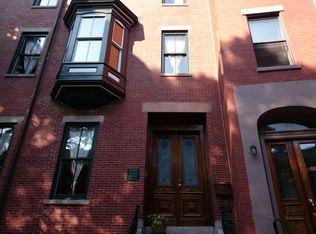Sold for $1,625,000 on 05/20/25
$1,625,000
220 W Springfield St APT 4, Boston, MA 02118
2beds
1,492sqft
Condominium, Rowhouse
Built in 1890
-- sqft lot
$1,620,400 Zestimate®
$1,089/sqft
$5,546 Estimated rent
Home value
$1,620,400
$1.49M - $1.77M
$5,546/mo
Zestimate® history
Loading...
Owner options
Explore your selling options
What's special
Discover the epitome of city living! This expansive South End upper duplex features stunning newly refinished wide pine floors, all new paint and two private outdoor spaces. The bright and open chef's kitchen comes equipped with a Subzero refrigerator, elegant stone countertops, Viking range, stainless steel hood, abundant cabinetry, and a dedicated bar and beverage area. The spacious living and dining rooms boast custom built-ins, recessed lighting, a full-sized new Zephyr beverage fridge, cozy gas fireplace and charming exposed brick accents. Ascend the beautiful staircase to the upper-level primary bedroom, where a wall of windows and French doors unveil a rare, private East facing terrace. From the terrace, step up to the exquisite private roof deck, offering breathtaking city views and serene treetop vistas. Completing this impressive residence is a generous walk-in closet, second floor washer/dryer, and three mini-splits for AC. Don't miss this one!
Zillow last checked: 8 hours ago
Listing updated: May 20, 2025 at 10:37am
Listed by:
Zachary Friedman 617-877-0582,
Compass 617-206-3333
Bought with:
Jamie Gaines
Compass
Source: MLS PIN,MLS#: 73364055
Facts & features
Interior
Bedrooms & bathrooms
- Bedrooms: 2
- Bathrooms: 2
- Full bathrooms: 1
- 1/2 bathrooms: 1
Primary bathroom
- Features: No
Heating
- Baseboard
Cooling
- Ductless
Appliances
- Laundry: In Unit
Features
- Flooring: Wood
- Basement: None
- Number of fireplaces: 1
- Common walls with other units/homes: No One Above
Interior area
- Total structure area: 1,492
- Total interior livable area: 1,492 sqft
- Finished area above ground: 1,492
Property
Parking
- Parking features: On Street
- Has uncovered spaces: Yes
Features
- Entry location: Unit Placement(Upper)
- Patio & porch: Deck - Roof, Deck - Composite
- Exterior features: Deck - Roof, Deck - Composite, Balcony
Lot
- Size: 1,492 sqft
Details
- Parcel number: W:09 P:00766 S:008,3394480
- Zoning: CD
Construction
Type & style
- Home type: Condo
- Property subtype: Condominium, Rowhouse
Materials
- Roof: Rubber
Condition
- Year built: 1890
Utilities & green energy
- Sewer: Public Sewer
- Water: Public
- Utilities for property: for Gas Range
Community & neighborhood
Community
- Community features: Public Transportation, Shopping, Park, Walk/Jog Trails, Medical Facility, Private School, Public School, T-Station, University
Location
- Region: Boston
HOA & financial
HOA
- HOA fee: $1,048 monthly
- Amenities included: Hot Water
- Services included: Heat, Gas, Water, Sewer, Insurance, Snow Removal
Price history
| Date | Event | Price |
|---|---|---|
| 5/20/2025 | Sold | $1,625,000+3.2%$1,089/sqft |
Source: MLS PIN #73364055 | ||
| 5/2/2025 | Contingent | $1,575,000$1,056/sqft |
Source: MLS PIN #73364055 | ||
| 4/24/2025 | Listed for sale | $1,575,000+5.1%$1,056/sqft |
Source: MLS PIN #73364055 | ||
| 2/4/2025 | Listing removed | $9,250$6/sqft |
Source: Zillow Rentals | ||
| 1/29/2025 | Listed for rent | $9,250+117.6%$6/sqft |
Source: Zillow Rentals | ||
Public tax history
| Year | Property taxes | Tax assessment |
|---|---|---|
| 2025 | $19,532 +10% | $1,686,700 +3.5% |
| 2024 | $17,759 +4.6% | $1,629,300 +3% |
| 2023 | $16,981 +3.7% | $1,581,100 +5% |
Find assessor info on the county website
Neighborhood: South End
Nearby schools
GreatSchools rating
- 7/10Hurley K-8 SchoolGrades: PK-8Distance: 0.2 mi
- NACarter SchoolGrades: 7-12Distance: 0.2 mi
- 3/10Blackstone Elementary SchoolGrades: PK-6Distance: 0.4 mi
Get a cash offer in 3 minutes
Find out how much your home could sell for in as little as 3 minutes with a no-obligation cash offer.
Estimated market value
$1,620,400
Get a cash offer in 3 minutes
Find out how much your home could sell for in as little as 3 minutes with a no-obligation cash offer.
Estimated market value
$1,620,400


