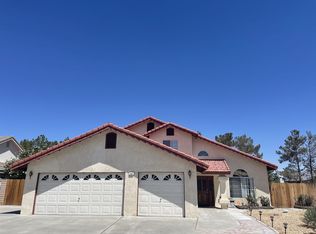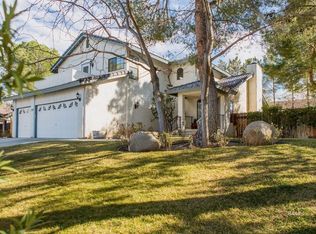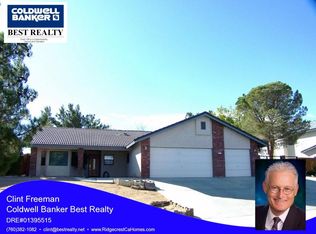Pass thru the double doors and you are in awe by the vaulted ceilings! Continue through the thoughtfully designed floor plan from the family room, formal dining room & into the updated kitchen that includes refinished cabinets, breakfast bar, modern lighting & Stainless Steel appliances. The home has a second living space with a modern stacked stone fireplace & mantle. The three large guest bedrooms all have ceiling fans. Grandmaster suite includes lighted ceiling fans, recessed reading lights and a LARGE walk-in closet. Luxurious master bath with tile flooring, double vanity and a separate shower & tub. Large laundry room with LOTS of storage & Gas/Electric dryer hookups plus a 646 sq ft oversized finished three car garage. The home also includes a Large private back yard(� acre) surrounded by masonry block wall fencing & RV parking W/ Sewer & electric hookups. With new Pergo water resistant flooring, water heater, paint, trim & finishes this College Heights Beauty is a must see! Roof Inspection & Whole Home Inspection by Russ Mathewson are completed saving buyer hundreds. Swimming pool was built in June of 2019. Solar for the house was installed the same month.
This property is off market, which means it's not currently listed for sale or rent on Zillow. This may be different from what's available on other websites or public sources.


