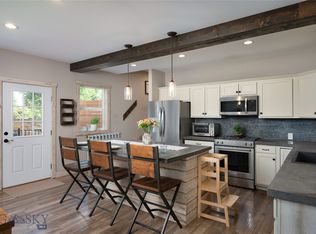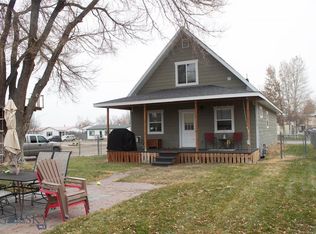Cute single level house in great shape on corner lot within walking distance to historic downtown Three Forks. Beautiful fenced back yard with mature landscaping and large garden. 250 sq/ft insulated/wired shop in backyard. Brand new appliances in kitchen with laminate floors throughout and carpeted bedrooms! A must see for anyone looking in Three Forks or surrounding areas!
This property is off market, which means it's not currently listed for sale or rent on Zillow. This may be different from what's available on other websites or public sources.

